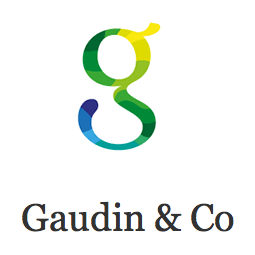£998,000
House
SOLE AGENT
Share Property
Features
3
Bedrooms
3
Bathrooms
1
Receptions
3
Parking
Summary
House
Type
Freehold
Tenure
Qualified
Qualification
-
Approx Size m2/ft2
A PRESTIGIOUS GATED DEVELOPMENT OF 12 TOWNHOUSES
3 BEDROOM, 3 BATHROOM PROPERTIES WITH BALCONIES & ROOF TERRACES
REAR PROPERTIES WITH YARDS + REAR GARDENS OFF LIVING AREA
INTEGRAL GARAGE & PARKING + VISITOR PARKING
FINISHED TO A HIGH SPECIFICATION WITH QUALITY WORKMANSHIP & FINISHES THROUGHOUT
SEMI-RURAL LOCATION YET SHORT STROLL TO TOWN
AVAILABLE TO BUY NOW OFF PLAN – COMPLETION DUE APRIL 2024
An exceptional opportunity presents itself to acquire a newly constructed property situated on the outskirts of St Helier, within a prestigious and refined semi-rural gated development comprising only 12 townhouses, while conveniently located just a brief stroll from the town centre. These residences exude elegance and sophistication, boasting sandstone exterior cladding, a low-maintenance silicone rendering system, stainless steel and glass balconies, and rooftop solariums, all complemented by high-specification interiors.
Internally, the property features a ground floor encompassing a double bedroom with an en-suite shower room, a house cloakroom, storage facilities, and an integral garage. The second floor hosts two additional double bedrooms, each with en-suite facilities and balconies. The impressive primary living space, situated on the first floor, includes a meticulously crafted kitchen equipped with high-quality amenities, along with a lounge area showcasing a contemporary fireplace set within a media wall and access to one of the generously sized balconies. This floor also benefits from Pyra-glass glazed walling, facilitating the seamless flow of natural light throughout the space.
With provisions for garage parking for one car, as well as parking for two additional vehicles, alongside its semi-rural setting and superior craftsmanship, this gated development offers undeniable appeal and merits careful consideration.
Ground floor
Entrance Hall
Cloakroom
Bedroom 1
Ensuite
Integral garage
First floor
Hallway
Kitchen / dining
Lounge
Second floor
Hallway
Bedroom 2
Ensuite
Bedroom 3
Ensuite
Roof garden
Exterior
Services
3 BEDROOM, 3 BATHROOM PROPERTIES WITH BALCONIES & ROOF TERRACES
REAR PROPERTIES WITH YARDS + REAR GARDENS OFF LIVING AREA
INTEGRAL GARAGE & PARKING + VISITOR PARKING
FINISHED TO A HIGH SPECIFICATION WITH QUALITY WORKMANSHIP & FINISHES THROUGHOUT
SEMI-RURAL LOCATION YET SHORT STROLL TO TOWN
AVAILABLE TO BUY NOW OFF PLAN – COMPLETION DUE APRIL 2024
An exceptional opportunity presents itself to acquire a newly constructed property situated on the outskirts of St Helier, within a prestigious and refined semi-rural gated development comprising only 12 townhouses, while conveniently located just a brief stroll from the town centre. These residences exude elegance and sophistication, boasting sandstone exterior cladding, a low-maintenance silicone rendering system, stainless steel and glass balconies, and rooftop solariums, all complemented by high-specification interiors.
Internally, the property features a ground floor encompassing a double bedroom with an en-suite shower room, a house cloakroom, storage facilities, and an integral garage. The second floor hosts two additional double bedrooms, each with en-suite facilities and balconies. The impressive primary living space, situated on the first floor, includes a meticulously crafted kitchen equipped with high-quality amenities, along with a lounge area showcasing a contemporary fireplace set within a media wall and access to one of the generously sized balconies. This floor also benefits from Pyra-glass glazed walling, facilitating the seamless flow of natural light throughout the space.
With provisions for garage parking for one car, as well as parking for two additional vehicles, alongside its semi-rural setting and superior craftsmanship, this gated development offers undeniable appeal and merits careful consideration.
Ground floor
Entrance Hall
Cloakroom
Bedroom 1
Ensuite
Integral garage
First floor
Hallway
Kitchen / dining
Lounge
Second floor
Hallway
Bedroom 2
Ensuite
Bedroom 3
Ensuite
Roof garden
Exterior
Services
Map

Stamp Duty
Calculated on the property value of £998,000 the total stamp duty would be £24,430
Subject to £80 registration fee and £20 Jurat's fee where applicable.
Subject to £80 registration fee and £20 Jurat's fee where applicable.








































