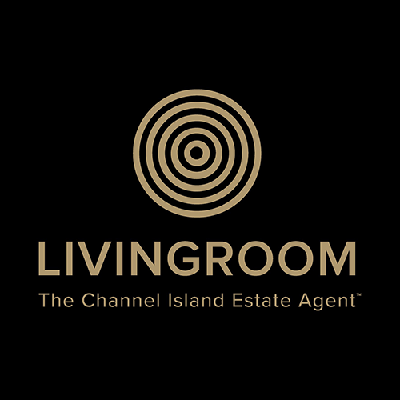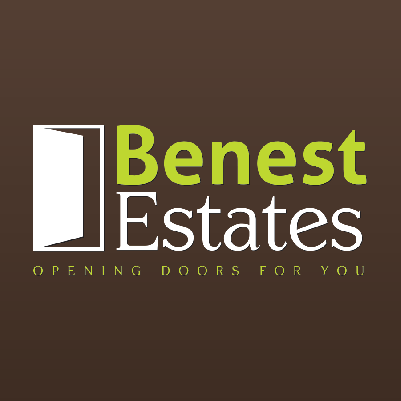Share Property
Features
Summary
This versatile property offers an exceptional opportunity with two distinct options to suit your needs. Currently configured as a two-generation home, the existing layout includes a semi-detached family home featuring two double bedrooms, one bathroom, separate living room, study/office area, fitted kitchen, and a utility room. Additionally, there is a detached self-contained one-bedroom unit, perfect for extended family living, guests, or as a rental opportunity.
Alternatively, the property comes with approved plans to transform it into a spacious three bedroom home. The proposed layout includes three double bedrooms, two bathrooms (one ensuite), a generous lounge, a cloakroom with a utility area, a WC, and a modern kitchen/diner with direct access to a decked outdoor area.
The property boasts ample parking, along with a substantial garden and paved space to the side and rear, offering plenty of room for outdoor living and entertaining.
S...
Two generation family home
Plans passed for extra accomodation
Self-contained one bedroom unit
Two bedrooms and one bathroom
Five spacious parking spaces
Great size enclosed garden
All mains excluding gas. Mains drains. Electric heating installed. Plans passed to create a three bedroom house (see attached plans).
Map

Stamp Duty
Subject to £80 registration fee and £20 Jurat's fee where applicable.





































