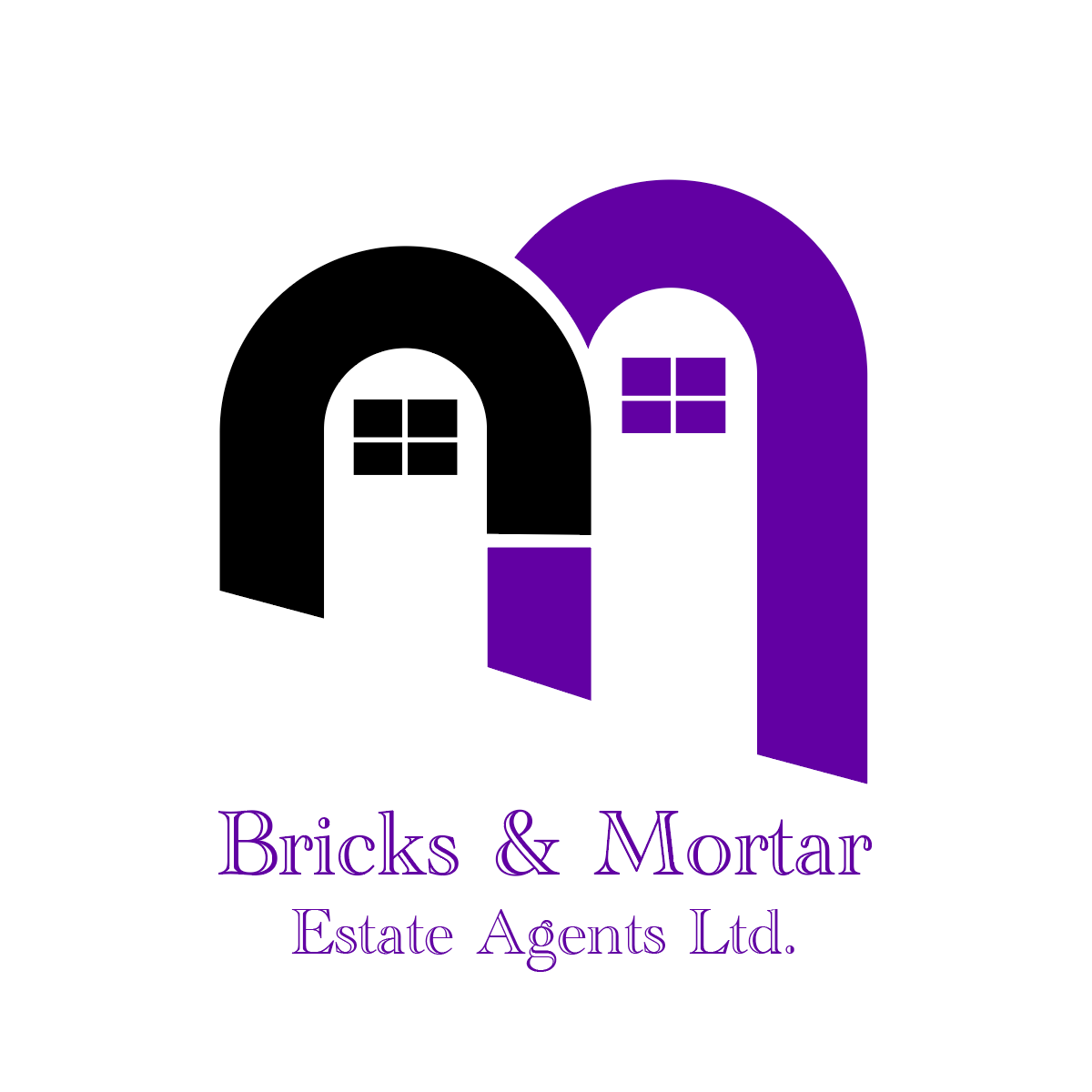£849,999
House
SOLE AGENT
Share Property
Features
4
Bedrooms
2
Bathrooms
1
Receptions
3
Parking
Single Garage
Utility Room
Conservatory
Summary
House
Type
Freehold
Tenure
Qualified
Qualification
158 m2 / 1701 ft2
Approx Size m2/ft2
Four bedroom detached family home
This detached 4 bedroom, 2 bathroom family home is located in the corner of quiet cul-de-sac, offering picturesque views from the main bedroom over agricultural land and witnessing many different striking sunsets.
The property features a spacious open plan living/dining room with working fireplace opening through to a modern kitchen and utility room. There is also a conservatory, WC and internal access to the garage.
With a large enclosed rear garden, this home provides plenty of outdoor space and also scope for further extension should you wish to create even more accommodation.
Ideally positioned, the home offers easy access to town, is well connected by a good bus route, and is within walking distance of local country stores and nearby Coop supermarket. It's also conveniently close to major schools, making it perfect for the schools runs.
INFORMATION
Mains water and drains
Electric heating
Double glazed
Garage & parking for 2 cars
Parish rates for 2024 were �627.38
Freehold and Entitled
LOCATION
What3words//yearn.persuaded.slewed
This detached 4 bedroom, 2 bathroom family home is located in the corner of quiet cul-de-sac, offering picturesque views from the main bedroom over agricultural land and witnessing many different striking sunsets.
The property features a spacious open plan living/dining room with working fireplace opening through to a modern kitchen and utility room. There is also a conservatory, WC and internal access to the garage.
With a large enclosed rear garden, this home provides plenty of outdoor space and also scope for further extension should you wish to create even more accommodation.
Ideally positioned, the home offers easy access to town, is well connected by a good bus route, and is within walking distance of local country stores and nearby Coop supermarket. It's also conveniently close to major schools, making it perfect for the schools runs.
INFORMATION
Mains water and drains
Electric heating
Double glazed
Garage & parking for 2 cars
Parish rates for 2024 were �627.38
Freehold and Entitled
LOCATION
What3words//yearn.persuaded.slewed
Map

Stamp Duty
Calculated on the property value of £849,999 the total stamp duty would be £19,250
Subject to £80 registration fee and £20 Jurat's fee where applicable.
Subject to £80 registration fee and £20 Jurat's fee where applicable.










































