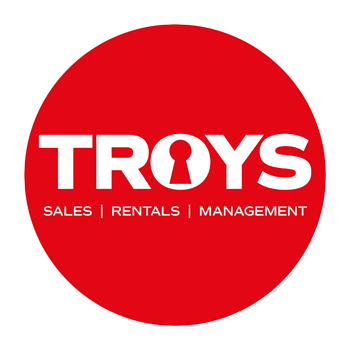£795,000
Apartment
Share Property
Features
2
Bedrooms
2
Bathrooms
1
Receptions
1
Parking
Summary
Apartment
Type
Share Transfer
Tenure
Qualified
Qualification
-
Approx Size m2/ft2
Two Bedroom Luxury apartment
Two Bathrooms
Uninterrupted castle, sea and marina views
25Ft south west facing balcony
Under cover parking
All amenities on your door step
Concierge service
Share Transfer
This stunning south west facing two bedroom two bathroom Marina facing apartment is presented in immaculate condition and boasts uninterrupted sea views towards Elizabeth Castle and St Aubins bay and is an absolute must see.
Located within a short walking distance of the finance centre, town centre and everything St Helier has to offer. The development has on-site supermarket, coffee shop, doctor/ dentist concierge service and lots of other convenient amenities. To complete this beautiful apartment is a 25ft south west facing balcony, air condition throughout and a basement level designated car parking space within the underground garage complex.
Hallway
2.84m x 2.03m (9'4 x 6'8)
Utility
1.52m x 0.91m (5'0 x 3'0)
Open plan living
Kitchen
3.71m x 2.97m (12'2 x 9'9)
Lounge/diner
3.71m x 3.10m (12'2 x 10'2)
Master bedroom
6.17m x 2.79m (20'3 x 9'2)
En-suite
2.01m x 1.32m (6'7 x 4'4)
bedroom 2
3.66m x 2.84m (12'0 x 9'4)
House bathroom
1.98m x 1.52m (6'6 x 5'0)
Balcony
7.62m x 1.52m (25'0 x 5'0)
Exterior
Parking
Service charge
Services
Two Bathrooms
Uninterrupted castle, sea and marina views
25Ft south west facing balcony
Under cover parking
All amenities on your door step
Concierge service
Share Transfer
This stunning south west facing two bedroom two bathroom Marina facing apartment is presented in immaculate condition and boasts uninterrupted sea views towards Elizabeth Castle and St Aubins bay and is an absolute must see.
Located within a short walking distance of the finance centre, town centre and everything St Helier has to offer. The development has on-site supermarket, coffee shop, doctor/ dentist concierge service and lots of other convenient amenities. To complete this beautiful apartment is a 25ft south west facing balcony, air condition throughout and a basement level designated car parking space within the underground garage complex.
Hallway
2.84m x 2.03m (9'4 x 6'8)
Utility
1.52m x 0.91m (5'0 x 3'0)
Open plan living
Kitchen
3.71m x 2.97m (12'2 x 9'9)
Lounge/diner
3.71m x 3.10m (12'2 x 10'2)
Master bedroom
6.17m x 2.79m (20'3 x 9'2)
En-suite
2.01m x 1.32m (6'7 x 4'4)
bedroom 2
3.66m x 2.84m (12'0 x 9'4)
House bathroom
1.98m x 1.52m (6'6 x 5'0)
Balcony
7.62m x 1.52m (25'0 x 5'0)
Exterior
Parking
Service charge
Services
Map

Stamp Duty
Calculated on the property value of £795,000 the total stamp duty would be £17,325
Subject to £80 registration fee and £20 Jurat's fee where applicable.
Subject to £80 registration fee and £20 Jurat's fee where applicable.







































