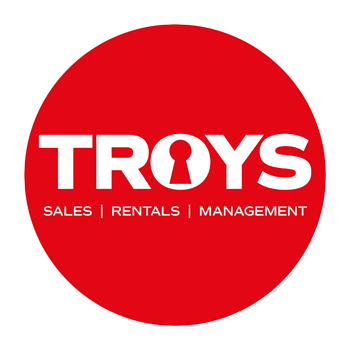£935,000
Bungalow
Share Property
Features
3
Bedrooms
1
Bathrooms
3
Receptions
3
Parking
Summary
Bungalow
Type
Freehold
Tenure
Qualified
Qualification
-
Approx Size m2/ft2
Three bedroom bungalow
Three reception rooms
Eat in kitchen
Large wraparound garden
Single garage
Parking for 3 cars
Scope to extend
Quiet country location
Welcome to this beautiful detached bungalow located in the serene countryside of St Lawrence, This property boasts a spacious interior with 3 reception rooms, 3 double bedrooms, eat-in kitchen with all high-quality appliances, a separate utility room and a lovely family bathroom. There is ample space to convert the loft into another bedroom En-suite subject to planning.
The large enclosed wraparound garden offers plenty of outdoor space for gardening enthusiasts or those who simply enjoy chilling in the garden or entertaining.
To complete this beautiful home is a single garage, parking for 2 cars and a great size lean-to at the side of the house for storage or could be another parking space. This property is a great retirement home or a safe place for a growing family.
Conservatory
6.43m x 3.68m (21'1 x 12'1)
Lounge
4.83m x 3.99m (15'10 x 13'1)
Kitchen
5.82m x 3.40m (19'1 x 11'2)
Hallway
1.78m x 0.89m (5'10 x 2'11)
Utility Room/ cloakroom
1.80m x 1.78m (5'11 x 5'10)
Rear Conservatory
3.43m x 2.59m (11'3 x 8'6)
Inner hallway
4.42m x 2.92m (14'6 x 9'7)
Master bedroom
3.58m x 3.51m (11'9 x 11'6)
Bedroom 2
3.38m x 2.90m (11'1 x 9'6)
House bathroom
2.46m x 2.26m (8'1 x 7'5)
Bedroom 3
3.58m x 3.53m (11'9 x 11'7)
Wraparound garden
Garage
Parking
Exterior
Services
Three reception rooms
Eat in kitchen
Large wraparound garden
Single garage
Parking for 3 cars
Scope to extend
Quiet country location
Welcome to this beautiful detached bungalow located in the serene countryside of St Lawrence, This property boasts a spacious interior with 3 reception rooms, 3 double bedrooms, eat-in kitchen with all high-quality appliances, a separate utility room and a lovely family bathroom. There is ample space to convert the loft into another bedroom En-suite subject to planning.
The large enclosed wraparound garden offers plenty of outdoor space for gardening enthusiasts or those who simply enjoy chilling in the garden or entertaining.
To complete this beautiful home is a single garage, parking for 2 cars and a great size lean-to at the side of the house for storage or could be another parking space. This property is a great retirement home or a safe place for a growing family.
Conservatory
6.43m x 3.68m (21'1 x 12'1)
Lounge
4.83m x 3.99m (15'10 x 13'1)
Kitchen
5.82m x 3.40m (19'1 x 11'2)
Hallway
1.78m x 0.89m (5'10 x 2'11)
Utility Room/ cloakroom
1.80m x 1.78m (5'11 x 5'10)
Rear Conservatory
3.43m x 2.59m (11'3 x 8'6)
Inner hallway
4.42m x 2.92m (14'6 x 9'7)
Master bedroom
3.58m x 3.51m (11'9 x 11'6)
Bedroom 2
3.38m x 2.90m (11'1 x 9'6)
House bathroom
2.46m x 2.26m (8'1 x 7'5)
Bedroom 3
3.58m x 3.53m (11'9 x 11'7)
Wraparound garden
Garage
Parking
Exterior
Services
Map

Stamp Duty
Calculated on the property value of £935,000 the total stamp duty would be £22,225
Subject to £80 registration fee and £20 Jurat's fee where applicable.
Subject to £80 registration fee and £20 Jurat's fee where applicable.


















































