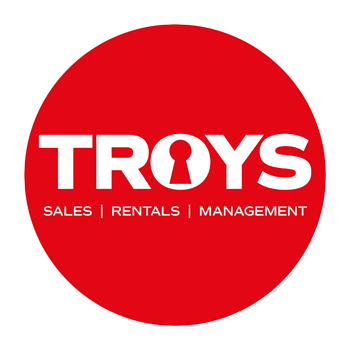£670,000
Apartment
Share Property
Features
2
Bedrooms
2
Bathrooms
1
Receptions
1
Parking
Summary
Apartment
Type
Flying Freehold
Tenure
Qualified
Qualification
-
Approx Size m2/ft2
Brand new development
2 bedroom/2 bathrooms
Designated parking
Balcony
South facing
Sea views
Troys are delighted to offer to the market, a selection of three brand new, purpose built apartments Each apartment will be finished to high specification and will offer generous living space throughout. The apartments are conveniently located on St Aubin inner road and offer easy access to town and the western parishes and have the added benefit of being on Jersey's most popular bus route. There is easy access to the beach for the summer evening walks.
Apartment 4 Is situated on the first floor of the building with lift access and offers two double bedrooms one with En-suite bathrooms, a large kitchen/living area and a private r terrace that benefits from south facing orientation, catching the all day sun.
To complete this brand new apartment is an allocated parking space for one car. The apartments are nearing completion and full plans and specifications are available upon request.
Kitchen/Sitting Room
6.62 x 6.14 (21'8" x 20'1")
Utility Room
4.92 x 2.07 (16'1" x 6'9")
Hallway
7.63 x 1.06 (25'0" x 3'5")
Cloakroom
2.23 x 2.10 (7'3" x 6'10")
Bedroom 1
3.33 x 3.41 (10'11" x 11'2")
Bedroom 1 walk in wardrobe
1.74 x 2.21 (5'8" x 7'3")
Bedroom 1 en-suite
1.80 x 1.45 (5'10" x 4'9")
Bedroom 2
4.82 x 4.12 (15'9" x 13'6")
2 bedroom/2 bathrooms
Designated parking
Balcony
South facing
Sea views
Troys are delighted to offer to the market, a selection of three brand new, purpose built apartments Each apartment will be finished to high specification and will offer generous living space throughout. The apartments are conveniently located on St Aubin inner road and offer easy access to town and the western parishes and have the added benefit of being on Jersey's most popular bus route. There is easy access to the beach for the summer evening walks.
Apartment 4 Is situated on the first floor of the building with lift access and offers two double bedrooms one with En-suite bathrooms, a large kitchen/living area and a private r terrace that benefits from south facing orientation, catching the all day sun.
To complete this brand new apartment is an allocated parking space for one car. The apartments are nearing completion and full plans and specifications are available upon request.
Kitchen/Sitting Room
6.62 x 6.14 (21'8" x 20'1")
Utility Room
4.92 x 2.07 (16'1" x 6'9")
Hallway
7.63 x 1.06 (25'0" x 3'5")
Cloakroom
2.23 x 2.10 (7'3" x 6'10")
Bedroom 1
3.33 x 3.41 (10'11" x 11'2")
Bedroom 1 walk in wardrobe
1.74 x 2.21 (5'8" x 7'3")
Bedroom 1 en-suite
1.80 x 1.45 (5'10" x 4'9")
Bedroom 2
4.82 x 4.12 (15'9" x 13'6")
Map

Stamp Duty
Calculated on the property value of £670,000 the total stamp duty would be £13,100 or £10,550 for first time buyers
Subject to £80 registration fee and £20 Jurat's fee where applicable.
Subject to £80 registration fee and £20 Jurat's fee where applicable.


































