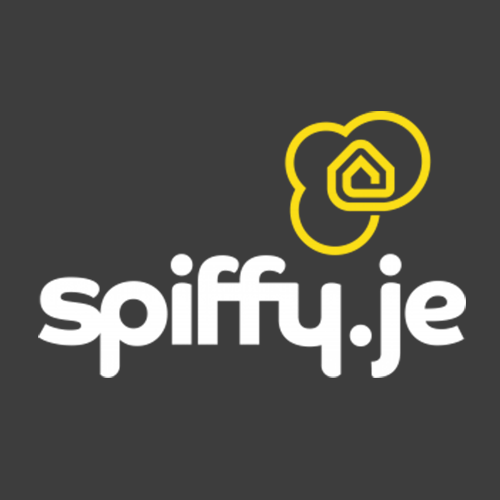£699,950
House
SOLE AGENT
Share Property
Features
4
Bedrooms
2
Bathrooms
1
Receptions
2
Parking
Summary
House
Type
Freehold
Tenure
Qualified
Qualification
-
Approx Size m2/ft2
Welcome to this charming four-bedroom family home located within the Clos Le Breton development offering convenient access to local amenities, schools, and transport links.
Upon entering, you are greeted by a bright and airy hallway. To your left, there is a modern, fully-fitted kitchen with ample storage and workspace. Straight ahead, the spacious lounge is designed for relaxation and entertaining, with large doors that open directly onto the low-maintenance garden—ideal for outdoor dining and family gatherings.
The first floor features three well-proportioned double bedrooms, each filled with natural light, and a contemporary house bathroom with a bath and shower.
The master bedroom, situated on the third floor, offers a peaceful retreat with its own en suite shower room.
Externally, the property boasts tandem parking for two cars, ensuring convenient and secure off-road parking.
Vacant possession 1st April 2025.
Upon entering, you are greeted by a bright and airy hallway. To your left, there is a modern, fully-fitted kitchen with ample storage and workspace. Straight ahead, the spacious lounge is designed for relaxation and entertaining, with large doors that open directly onto the low-maintenance garden—ideal for outdoor dining and family gatherings.
The first floor features three well-proportioned double bedrooms, each filled with natural light, and a contemporary house bathroom with a bath and shower.
The master bedroom, situated on the third floor, offers a peaceful retreat with its own en suite shower room.
Externally, the property boasts tandem parking for two cars, ensuring convenient and secure off-road parking.
Vacant possession 1st April 2025.
Map

Stamp Duty
Calculated on the property value of £699,950 the total stamp duty would be £13,999 or £13,994 for first time buyers
Subject to £80 registration fee and £20 Jurat's fee where applicable.
Subject to £80 registration fee and £20 Jurat's fee where applicable.




































