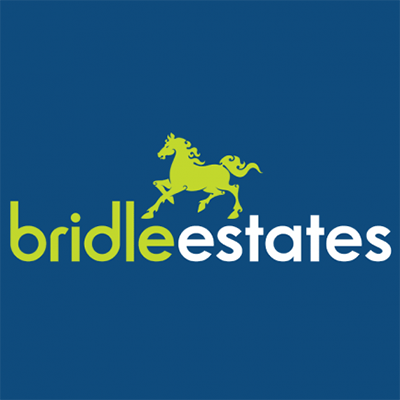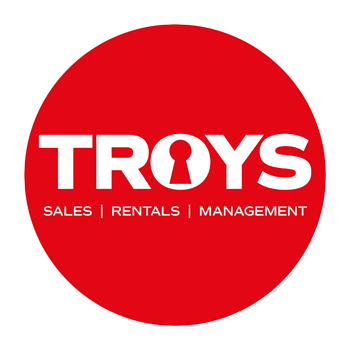£325,000
Apartment
SOLE AGENT
Share Property
Features
2
Bedrooms
1
Bathrooms
1
Receptions
0
Parking
Summary
Apartment
Type
Share Transfer
Tenure
Qualified
Qualification
-
Approx Size m2/ft2
TWO BEDROOM FLAT
5 MINUTE WALK INTO TOWN CENTRE
TOP FLOOR OF PERIOD TOWN PROPERTY
NO RESTRICTIONS ON CHILDREN OR PETS
TO BE SOLD WITH VACANT POSSESSION
EXCELLENT ORDER THROUGHOUT
A two bedroom top floor (third floor) flat in a recently renovated period property (no lift) in St. Saviours Road, (adjacent to Castle Cars), very conveniently locate just a 5 minute walk into the town centre.
The apartment is in very good order following an extensive recent renovation of the building (including a new roof and insulation), with large windows to east & west providing a bright & sunny interior with a good town rooftop aspect.
The accommodation includes an entrance hall with utility closet off (housing washing machine & hot water cylinder), one double bedroom, a single bedroom (or office), bathroom (with shower over the bath), fitted & equipped kitchen & living room.
Service charge - £195.29 per month (includes water, building insurance, communal area cleaning & electricity and Parish Rates
Regret no parking.
what3words /// encoded.hops.bearings
Notice
Please note we have not tested any apparatus, fixtures, fittings, or services. Interested parties must undertake their own investigation into the working order of these items. All measurements are approximate and photographs provided for guidance only.
Utilities
Electric: Mains Supply
Gas: None
Water: Mains Supply
Sewerage: Mains Supply
Broadband: Unknown
Telephone: Unknown
Other Items
Heating: Electric Heaters
Garden/Outside Space: No
Parking: No
Garage: No
Entrance Hall - 7'1" (2.16m) x 6'6" (1.98m)
Utility Closet off with washing machine & hot water cylinder.
Living Room - 12'9" (3.89m) x 10'0" (3.05m)
Kitchen - 10'0" (3.05m) x 4'4" (1.32m)
Range of fitted cabinets. Electric oven & hob.Fridge-freezer. Window.
Bedroom 1 - 13'6" (4.11m) Max x 9'7" (2.92m)
Bedroom 2 / Office - 10'8" (3.25m) Max x 6'8" (2.03m)
+ eaves storage cupboards.
Bathroom - 10'0" (3.05m) x 5'0" (1.52m)
Bath with shower over (and glazed screen), basin & toilet. Heated towel rail. Window.
EXTERNALLY
Regret no parking or external amenity space.
5 MINUTE WALK INTO TOWN CENTRE
TOP FLOOR OF PERIOD TOWN PROPERTY
NO RESTRICTIONS ON CHILDREN OR PETS
TO BE SOLD WITH VACANT POSSESSION
EXCELLENT ORDER THROUGHOUT
A two bedroom top floor (third floor) flat in a recently renovated period property (no lift) in St. Saviours Road, (adjacent to Castle Cars), very conveniently locate just a 5 minute walk into the town centre.
The apartment is in very good order following an extensive recent renovation of the building (including a new roof and insulation), with large windows to east & west providing a bright & sunny interior with a good town rooftop aspect.
The accommodation includes an entrance hall with utility closet off (housing washing machine & hot water cylinder), one double bedroom, a single bedroom (or office), bathroom (with shower over the bath), fitted & equipped kitchen & living room.
Service charge - £195.29 per month (includes water, building insurance, communal area cleaning & electricity and Parish Rates
Regret no parking.
what3words /// encoded.hops.bearings
Notice
Please note we have not tested any apparatus, fixtures, fittings, or services. Interested parties must undertake their own investigation into the working order of these items. All measurements are approximate and photographs provided for guidance only.
Utilities
Electric: Mains Supply
Gas: None
Water: Mains Supply
Sewerage: Mains Supply
Broadband: Unknown
Telephone: Unknown
Other Items
Heating: Electric Heaters
Garden/Outside Space: No
Parking: No
Garage: No
Entrance Hall - 7'1" (2.16m) x 6'6" (1.98m)
Utility Closet off with washing machine & hot water cylinder.
Living Room - 12'9" (3.89m) x 10'0" (3.05m)
Kitchen - 10'0" (3.05m) x 4'4" (1.32m)
Range of fitted cabinets. Electric oven & hob.Fridge-freezer. Window.
Bedroom 1 - 13'6" (4.11m) Max x 9'7" (2.92m)
Bedroom 2 / Office - 10'8" (3.25m) Max x 6'8" (2.03m)
+ eaves storage cupboards.
Bathroom - 10'0" (3.05m) x 5'0" (1.52m)
Bath with shower over (and glazed screen), basin & toilet. Heated towel rail. Window.
EXTERNALLY
Regret no parking or external amenity space.
Map

Stamp Duty
Calculated on the property value of £325,000 the total stamp duty would be £4,500 or £0 for first time buyers
Subject to £80 registration fee and £20 Jurat's fee where applicable.
Subject to £80 registration fee and £20 Jurat's fee where applicable.



































