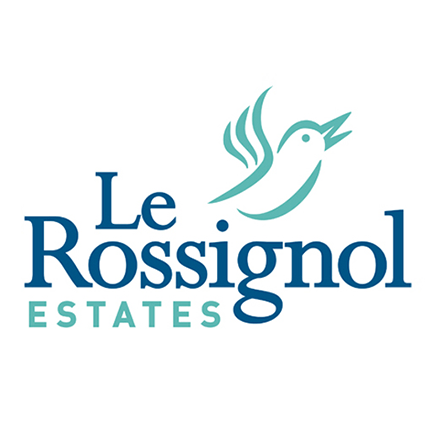£945,000
House
Share Property
Features
3
Bedrooms
3
Bathrooms
3
Receptions
2
Parking
Summary
House
Type
Freehold
Tenure
Qualified
Qualification
-
Approx Size m2/ft2
Welcome to this superb and beautifully presented family home, brimming with unique charm and original granite features. Spanning three floors, this versatile property offers the perfect layout for multi-generational living and just moments from the stunning shores of Le Hocq beach. Step into the large open-plan living area, a truly one-of-a-kind space boasting high ceilings, exposed granite walls, original beams, and a striking mezzanine design. The fully equipped modern kitchen includes a central island with a breakfast bar as well as space for a dining room table. This floor also offers a spacious double bedroom and a luxurious family bathroom with a walk-in shower, separate bath, and elegant mirror feature. On the ground floor, you’ll find two generous double bedrooms, both with en-suite bathrooms. One features a large walk-in wardrobe, while the cosy sunroom/snug provides the perfect retreat with direct access to the garden; ideal for cozy winter night relaxation. The third floor is home to a stunning fourth bedroom, complete with a WC and an airy mezzanine office space, overlooking the living area; a standout design that enhances the home’s character. The front garden is a private, beautifully tiled space with stylish built-in bamboo planters. The rear garden offers a serene mix of gravel, tiled, and lawned areas, surrounded by mature plants, greenery, and an allotment space. There is also a beautifully designed outdoor snug/ dining area; complete with curtain shutters, a built-in TV connection, and access to the sunroom; making it the perfect setting on cosy summer evenings. There is also further space for al fresco dining which features a built-in garden cover. Nestled on a quiet lane in the heart of St. Clement, this charming home offers a rare combination of unique architectural details, versatile living spaces, and a fantastic seaside location. Viewings are highly recommended, don’t miss the opportunity to make this exceptional home your own.
Entrance Hall
First Floor Bedroom
En Suite
First Floor Bedroom
En Suite
Conservatory / Sun Room
Landing
Open Plan Kitchen/ Dining
Open Plan Living
Second Floor Bedroom
Bathroom
Second landing
Third Floor Bedroom
Cloak Room
Office
Garden
Parking
Services
Jersey Housing Qualifications
Anti-Money Laundering
Map

Stamp Duty
Calculated on the property value of £945,000 the total stamp duty would be £22,575
Subject to £80 registration fee and £20 Jurat's fee where applicable.
Subject to £80 registration fee and £20 Jurat's fee where applicable.























































