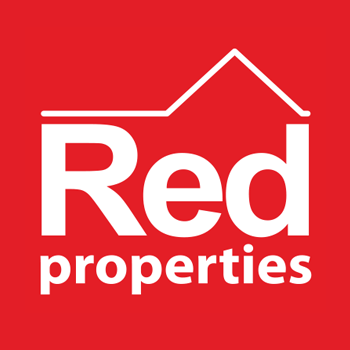£700,000
House
Share Property
Features
3
Bedrooms
1
Bathrooms
2
Receptions
2
Parking
Summary
House
Type
Freehold
Tenure
Qualified
Qualification
-
Approx Size m2/ft2
Rf1675. Qualified. No onward chain! Originally part of a large farmstead, this semi-detached granite barn conversion is accessed via a private driveway for only four houses and is located on the St John/Trinity border on a quiet, peaceful lane in the heart of the countryside. With beautiful walks right on your doorstep yet centrally located and just a short distance from the local shops and a convenient bus route. This character-filled family home is presented in walk in condition. On the ground floor, the house briefly comprises of an entrance hall leading to a living room with working fireplace, a spacious orangery giving the 'wow factor' with access to the south west facing garden, downstairs WC and a stunning country kitchen recently fitted by the current owners. Upstairs, there are 3 bedrooms and a house bathroom which has also been recently renovated. There is a boarded loft which spans the whole length of the property currently perfect for storage however, could be converted into a large master bedroom should one require (subject to planning permissions).The property benefits from a lovely south-west facing mature garden with apple, plum and pear trees perfect for alfresco dining with all day sunshine and a large shed suitable for garden storage and also benefitting from electric points. There is parking for 2 large cars. This unique property is not to be missed! Viewing is highly recommended to appreciate all this gorgeous cottage has to offer! What3words: miraculous.roundtrip.supercharged
Granite cottage in the heart of St John countryside
Close to local amenities, beautiful country walks on your doorstep
3 bedrooms and house bathroom plus downstairs WC
South-west facing garden
Parking for 2 large cars
NO ONWARD CHAIN!
Entrance Hall
Living room (5.68 x 3.38 (18'7" x 11'1"))
With working fireplace.
Kitchen (2.85 x 2.33 (9'4" x 7'7"))
Orangery (4.93 x 4.53 (16'2" x 14'10"))
Downstairs WC
Stairs to first floor
Master bedroom (3.13 x 2.57 (10'3" x 8'5"))
Bedroom 2 (3.26 x 2.19 (10'8" x 7'2"))
Bedroom 3 (2.89 x 1.93 (9'5" x 6'3"))
House bathroom (1.73 x 1.68 (5'8" x 5'6"))
Outside
Good sized south west facing garden. Parking for 2 cars.
Services
All mains.
Fully double glazed.
Electric heating.
Granite cottage in the heart of St John countryside
Close to local amenities, beautiful country walks on your doorstep
3 bedrooms and house bathroom plus downstairs WC
South-west facing garden
Parking for 2 large cars
NO ONWARD CHAIN!
Entrance Hall
Living room (5.68 x 3.38 (18'7" x 11'1"))
With working fireplace.
Kitchen (2.85 x 2.33 (9'4" x 7'7"))
Orangery (4.93 x 4.53 (16'2" x 14'10"))
Downstairs WC
Stairs to first floor
Master bedroom (3.13 x 2.57 (10'3" x 8'5"))
Bedroom 2 (3.26 x 2.19 (10'8" x 7'2"))
Bedroom 3 (2.89 x 1.93 (9'5" x 6'3"))
House bathroom (1.73 x 1.68 (5'8" x 5'6"))
Outside
Good sized south west facing garden. Parking for 2 cars.
Services
All mains.
Fully double glazed.
Electric heating.
Map

Stamp Duty
Calculated on the property value of £700,000 the total stamp duty would be £14,000
Subject to £80 registration fee and £20 Jurat's fee where applicable.
Subject to £80 registration fee and £20 Jurat's fee where applicable.


































