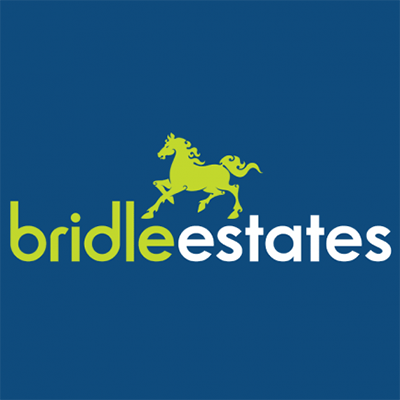£705,000
House
SOLE AGENT
Share Property
Features
3
Bedrooms
1
Bathrooms
1
Receptions
4
Parking
Summary
House
Type
Freehold
Tenure
Qualified
Qualification
-
Approx Size m2/ft2
3 BEDROOM DETACHED FAMILY HOME
SOUGHT AFTER LOCATION NEAR GROUVILLE
PARKING FOR 3/4 CARS
OPPORTUNITY TO ADD VALUE
LOCATED ON A QUIET LANE
GREEN BELT TO THE REAR OF PROPERTY
A 3 bedroom detached house near Grouville, with a sunny garden, garage and parking for up to 3/4 cars. This spacious home provides ample room for a growing family. In good, clean, liveable condition but would benefit from some modernisation to add value and to put your own stamp on it to personal taste.
Built in 1967 the property has only a few neighbouring properties and green belt fields to the rear.
The accommodation includes an entrance hall, living room with patio doors to the garden area and an open fireplace, providing a cosy and comfortable space during the colder months. There is also a kitchen and separate dining room on the ground floor. Upstairs there are 2 double bedrooms to the rear, one with a large walk in shower and large windows that allowing floods of natural light, WC and bathroom.
Outside - the property provides a good sized, low maintenance garden to the rear, which benefits from the morning sunshine. There is parking for 3/4 cars and a garage.
what3words /// sides.graced.reapply
Notice
Please note we have not tested any apparatus, fixtures, fittings, or services. Interested parties must undertake their own investigation into the working order of these items. All measurements are approximate and photographs provided for guidance only.
Utilities
Electric: Unknown
Gas: Unknown
Water: Unknown
Sewerage: Unknown
Broadband: Unknown
Telephone: Unknown
Other Items
Heating: Oil Central Heating
Garden/Outside Space: Yes
Parking: Yes
Garage: No
SOUGHT AFTER LOCATION NEAR GROUVILLE
PARKING FOR 3/4 CARS
OPPORTUNITY TO ADD VALUE
LOCATED ON A QUIET LANE
GREEN BELT TO THE REAR OF PROPERTY
A 3 bedroom detached house near Grouville, with a sunny garden, garage and parking for up to 3/4 cars. This spacious home provides ample room for a growing family. In good, clean, liveable condition but would benefit from some modernisation to add value and to put your own stamp on it to personal taste.
Built in 1967 the property has only a few neighbouring properties and green belt fields to the rear.
The accommodation includes an entrance hall, living room with patio doors to the garden area and an open fireplace, providing a cosy and comfortable space during the colder months. There is also a kitchen and separate dining room on the ground floor. Upstairs there are 2 double bedrooms to the rear, one with a large walk in shower and large windows that allowing floods of natural light, WC and bathroom.
Outside - the property provides a good sized, low maintenance garden to the rear, which benefits from the morning sunshine. There is parking for 3/4 cars and a garage.
what3words /// sides.graced.reapply
Notice
Please note we have not tested any apparatus, fixtures, fittings, or services. Interested parties must undertake their own investigation into the working order of these items. All measurements are approximate and photographs provided for guidance only.
Utilities
Electric: Unknown
Gas: Unknown
Water: Unknown
Sewerage: Unknown
Broadband: Unknown
Telephone: Unknown
Other Items
Heating: Oil Central Heating
Garden/Outside Space: Yes
Parking: Yes
Garage: No
Map

Stamp Duty
Calculated on the property value of £705,000 the total stamp duty would be £14,175
Subject to £80 registration fee and £20 Jurat's fee where applicable.
Subject to £80 registration fee and £20 Jurat's fee where applicable.





































