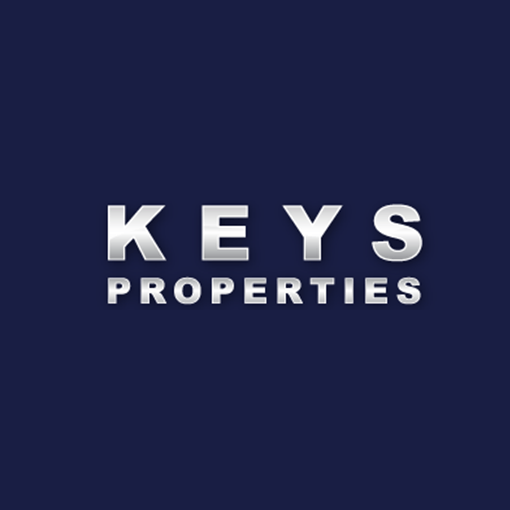£1,995
Apartment
Share Property
Features
2
Bedrooms
2
Bathrooms
1
Receptions
Parking
Summary
Apartment
Type
n/a
Tenure
Registered
Qualification
-
Approx Size m2/ft2
Country Apartment
First Floor
Spacious Rooms
Parking
The property consists of:
Entrance hall with staircase to the landing
Modern fully fitted spacious kitchen with electrical appliances
Large double bedroom with fitted wardrobes
En suite bathroom with bath and shower attachment
Double bedroom with views over the fields
Ensuite shower room
Spacious bright lounge diner
Parking for two cars
Double glazed
Central heating
Not suitable for pets of smokers
Rental inclusive of water rates and parish rates
Notice
All photographs are provided for guidance only.
Utilities
Electric: Mains Supply
Gas: None
Water: Mains Supply
Sewerage: None
Broadband: None
Telephone: None
Other Items
Heating: Central Heating
Garden/Outside Space: No
Parking: Yes
Garage: No
Entrance Hall:
spiral staircase to sitting room
Open plan living/dining room: - 22'4" (6.81m) x 21'5" (6.53m) Max
fitted carpet, steps to minstrel gallery, built in storage cupboard.
Kitchen: - 12'4" (3.76m) x 7'2" (2.18m)
Vinyl flooring, range of high and low level units, appliances including oven, hob, Bosch appliances comprising fridge-freezer, washing machine and tumble drier.
Bathroom: - 10'7" (3.23m) x 4'0" (1.22m)
tiled flooring, three piece suite consisting of bath with shower over, whb and WC.
Double Bedroom: - 11'4" (3.45m) x 10'2" (3.1m)
fitted carpet, built in wardrobes.
Parking:
parking for one car plus additional visitor parking.
Services:
all utilities are included in rental price with the exception of SKY and phone.
Restrictions:
not suitable for children or pets
non smokers only
First Floor
Spacious Rooms
Parking
The property consists of:
Entrance hall with staircase to the landing
Modern fully fitted spacious kitchen with electrical appliances
Large double bedroom with fitted wardrobes
En suite bathroom with bath and shower attachment
Double bedroom with views over the fields
Ensuite shower room
Spacious bright lounge diner
Parking for two cars
Double glazed
Central heating
Not suitable for pets of smokers
Rental inclusive of water rates and parish rates
Notice
All photographs are provided for guidance only.
Utilities
Electric: Mains Supply
Gas: None
Water: Mains Supply
Sewerage: None
Broadband: None
Telephone: None
Other Items
Heating: Central Heating
Garden/Outside Space: No
Parking: Yes
Garage: No
Entrance Hall:
spiral staircase to sitting room
Open plan living/dining room: - 22'4" (6.81m) x 21'5" (6.53m) Max
fitted carpet, steps to minstrel gallery, built in storage cupboard.
Kitchen: - 12'4" (3.76m) x 7'2" (2.18m)
Vinyl flooring, range of high and low level units, appliances including oven, hob, Bosch appliances comprising fridge-freezer, washing machine and tumble drier.
Bathroom: - 10'7" (3.23m) x 4'0" (1.22m)
tiled flooring, three piece suite consisting of bath with shower over, whb and WC.
Double Bedroom: - 11'4" (3.45m) x 10'2" (3.1m)
fitted carpet, built in wardrobes.
Parking:
parking for one car plus additional visitor parking.
Services:
all utilities are included in rental price with the exception of SKY and phone.
Restrictions:
not suitable for children or pets
non smokers only
Map


























