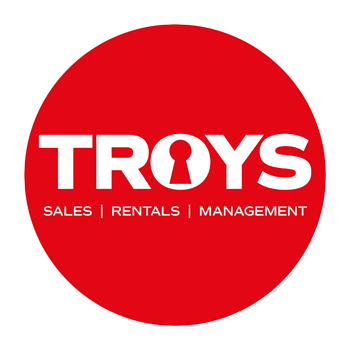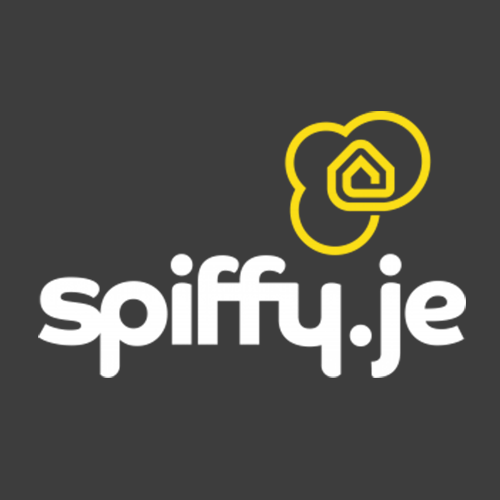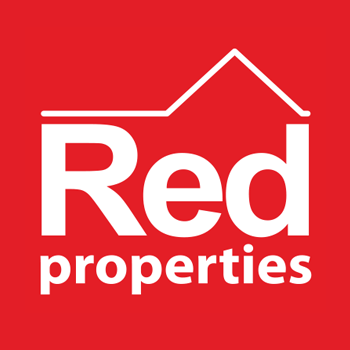£699,000
House
Share Property
Features
4
Bedrooms
2
Bathrooms
1
Receptions
2
Parking
Summary
House
Type
Freehold
Tenure
Qualified
Qualification
-
Approx Size m2/ft2
3 bedrooms
2 bathrooms
Separate studio
Separate kitchen/diner
Home with an income or 2 generation
Rear garden
Garage
Parking for 2 cars
Located on St Saviour's Road close to all major schools and walking distance to town is this fabulous townhouse. Boasting a self contained unit on the ground floor great as a 2 generation, home with an income or incorporate into the house as a 4 bedroom family home. On the first floor is a large light and airy lounge and a separate kitchen diner. The second floor has two double bedrooms, a single bedroom and four piece family bathroom. To complete this lovey home is a rear balcony from the kitchen and a rear enclosed garden, single garage and parking for 2 cars. If you are looking for a home with an income or a 4 bedroom home this one is not to be missed.
Entrance hall
5.11m x 2.03m (16'9 x 6'8)
Cloakroom
2.57m x 1.02m (8'5 x 3'4)
Self contained studio
4.93m x 3.40m (16'2 x 11'2)
Shower room
First floor
Kitchen
3.40m x 2.87m (11'2 x 9'5)
Diner
3.51m x 3.12m (11'6 x 10'3)
Balcony
Lounge
5.79m x 4.93m (19'0 x 16'2)
Second floor
Hallway
3.07m x 2.44m (10'1 x 8'0)
Bedroom 1
3.35m x 3.30m (11'0 x 10'10)
Bedroom 2
4.39m x 3.30m (14'5 x 10'10)
House bathroom
2.36m x 2.31m (7'9 x 7'7)
Bedroom 3
2.82m x 2.36m (9'3 x 7'9)
Garage
Parking for 2 cars
Exterior
Servoces
2 bathrooms
Separate studio
Separate kitchen/diner
Home with an income or 2 generation
Rear garden
Garage
Parking for 2 cars
Located on St Saviour's Road close to all major schools and walking distance to town is this fabulous townhouse. Boasting a self contained unit on the ground floor great as a 2 generation, home with an income or incorporate into the house as a 4 bedroom family home. On the first floor is a large light and airy lounge and a separate kitchen diner. The second floor has two double bedrooms, a single bedroom and four piece family bathroom. To complete this lovey home is a rear balcony from the kitchen and a rear enclosed garden, single garage and parking for 2 cars. If you are looking for a home with an income or a 4 bedroom home this one is not to be missed.
Entrance hall
5.11m x 2.03m (16'9 x 6'8)
Cloakroom
2.57m x 1.02m (8'5 x 3'4)
Self contained studio
4.93m x 3.40m (16'2 x 11'2)
Shower room
First floor
Kitchen
3.40m x 2.87m (11'2 x 9'5)
Diner
3.51m x 3.12m (11'6 x 10'3)
Balcony
Lounge
5.79m x 4.93m (19'0 x 16'2)
Second floor
Hallway
3.07m x 2.44m (10'1 x 8'0)
Bedroom 1
3.35m x 3.30m (11'0 x 10'10)
Bedroom 2
4.39m x 3.30m (14'5 x 10'10)
House bathroom
2.36m x 2.31m (7'9 x 7'7)
Bedroom 3
2.82m x 2.36m (9'3 x 7'9)
Garage
Parking for 2 cars
Exterior
Servoces
Map

Stamp Duty
Calculated on the property value of £699,000 the total stamp duty would be £13,970 or £13,885 for first time buyers
Subject to £80 registration fee and £20 Jurat's fee where applicable.
Subject to £80 registration fee and £20 Jurat's fee where applicable.















































