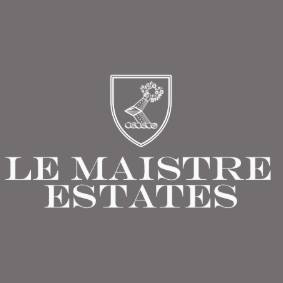£2,495,000
House
SOLE AGENT
Share Property
Features
7
Bedrooms
3
Bathrooms
6
Receptions
20
Parking
Summary
House
Type
Freehold
Tenure
Qualified
Qualification
-
Approx Size m2/ft2
TWO GENERATION EQUINE PROPERTY OR HOME WITH INCOME
5 BEDROOM MAIN HOUSE + SPACIOUS 2 BEDROOM COTTAGE
OUTBUILDINGS, STABLING & 12 VERGEES OF ORGANIC EQUINE LAND
MAIN HOUSE WITH TRADITIONAL CHARACTER & ORIGINAL GRANITE FIREPLACES
COTTAGE WITH OWN ENTRANCE & GARDEN
PEACEFUL & IDYLLIC SETTING
POSSIBLE HOSPITALITY (GLAMPING SITE) OR DIFFERENT LAND USAGE - SUBJECT TO PLANNING
SO MANY OPTIONS WITH A TRULY VERSATILE PROPERTY
CLOSE TO THE AMENITIES OF TRINITY VILLAGE
SHORT DRIVE TO ST HELIER
Nestled in the picturesque area of La Rue Des Brulees in Trinity, this remarkable two generation detached house offers an exceptional opportunity for those seeking a spacious and versatile family home. With an impressive six reception rooms, the properties are perfect for entertaining guests or enjoying quiet family time. The seven generously sized bedrooms provide ample space for a growing family or the possibility of accommodating guests comfortably. The properties boast three well-appointed bathrooms, ensuring convenience for the whole family. One of the standout features of Les Brulees is its equine property status, making it an ideal choice for horse enthusiasts or those looking to embrace a rural lifestyle. The expansive grounds offer great scope for various outdoor activities, while the traditional features of the house add a charming character that is hard to find in modern builds. Situated in an idyllic location, this property not only provides a serene environment but also offers the potential for two generations to live harmoniously under one roof. With plenty of parking available, this home is perfect for those who enjoy hosting gatherings or have multiple vehicles. In summary, this stunning property in Trinity presents a unique blend of space, character, and opportunity, making it a must-see for anyone looking to invest in a family home with equestrian potential. Don't miss the chance to make this exceptional house your new home.
Main House
Entrance Hall
Study
Cloakroom
Kitchen
Dining Room
Hallway
Lounge
First Floor
Landing
Master Bedroom
En-suite
Bedroom 2
Bedroom 3
House Bathroom
Storage Room
Second Floor
Bedroom 4
Bedroom 5
Garden
'Doll House'
Cottage
Entrance Hallway
Cloakroom
Kitchen
Dining Room
Lounge
Garden Room
First Floor
Landing
Bedroom 1
Bedroom 2
House Bathroom
Garden
Outbuildings
Stables & Store
9.1 x 5.22 (29'10" x 17'1")
Garage 1
5.8 x 4.6 (19'0" x 15'1")
Garage 2
5.815 x 5.472 (19'0" x 17'11")
Carport
4.45.x 3.6 (14'7".x 11'9")
Field Stabling
14 x 2.825 (45'11" x 9'3")
Timber Garage
7.0 x 2.8 (22'11" x 9'2")
Services
5 BEDROOM MAIN HOUSE + SPACIOUS 2 BEDROOM COTTAGE
OUTBUILDINGS, STABLING & 12 VERGEES OF ORGANIC EQUINE LAND
MAIN HOUSE WITH TRADITIONAL CHARACTER & ORIGINAL GRANITE FIREPLACES
COTTAGE WITH OWN ENTRANCE & GARDEN
PEACEFUL & IDYLLIC SETTING
POSSIBLE HOSPITALITY (GLAMPING SITE) OR DIFFERENT LAND USAGE - SUBJECT TO PLANNING
SO MANY OPTIONS WITH A TRULY VERSATILE PROPERTY
CLOSE TO THE AMENITIES OF TRINITY VILLAGE
SHORT DRIVE TO ST HELIER
Nestled in the picturesque area of La Rue Des Brulees in Trinity, this remarkable two generation detached house offers an exceptional opportunity for those seeking a spacious and versatile family home. With an impressive six reception rooms, the properties are perfect for entertaining guests or enjoying quiet family time. The seven generously sized bedrooms provide ample space for a growing family or the possibility of accommodating guests comfortably. The properties boast three well-appointed bathrooms, ensuring convenience for the whole family. One of the standout features of Les Brulees is its equine property status, making it an ideal choice for horse enthusiasts or those looking to embrace a rural lifestyle. The expansive grounds offer great scope for various outdoor activities, while the traditional features of the house add a charming character that is hard to find in modern builds. Situated in an idyllic location, this property not only provides a serene environment but also offers the potential for two generations to live harmoniously under one roof. With plenty of parking available, this home is perfect for those who enjoy hosting gatherings or have multiple vehicles. In summary, this stunning property in Trinity presents a unique blend of space, character, and opportunity, making it a must-see for anyone looking to invest in a family home with equestrian potential. Don't miss the chance to make this exceptional house your new home.
Main House
Entrance Hall
Study
Cloakroom
Kitchen
Dining Room
Hallway
Lounge
First Floor
Landing
Master Bedroom
En-suite
Bedroom 2
Bedroom 3
House Bathroom
Storage Room
Second Floor
Bedroom 4
Bedroom 5
Garden
'Doll House'
Cottage
Entrance Hallway
Cloakroom
Kitchen
Dining Room
Lounge
Garden Room
First Floor
Landing
Bedroom 1
Bedroom 2
House Bathroom
Garden
Outbuildings
Stables & Store
9.1 x 5.22 (29'10" x 17'1")
Garage 1
5.8 x 4.6 (19'0" x 15'1")
Garage 2
5.815 x 5.472 (19'0" x 17'11")
Carport
4.45.x 3.6 (14'7".x 11'9")
Field Stabling
14 x 2.825 (45'11" x 9'3")
Timber Garage
7.0 x 2.8 (22'11" x 9'2")
Services
Map

Stamp Duty
Calculated on the property value of £2,495,000 the total stamp duty would be £111,625
Subject to £80 registration fee and £20 Jurat's fee where applicable.
Subject to £80 registration fee and £20 Jurat's fee where applicable.


















































