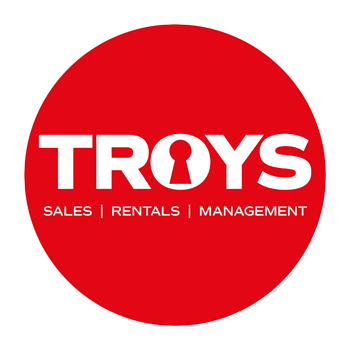£270,000
Apartment
SOLE AGENT
Share Property
Features
1
Bedrooms
1
Bathrooms
1
Receptions
0
Parking
Summary
Apartment
Type
Share Transfer
Tenure
Qualified
Qualification
-
Approx Size m2/ft2
1 Bedroom Ground Floor Apartment
Spacious Lounge
Separate Kitchen
Private Courtyard Garden
Share Transfer – This well-presented ground floor flat is situated on the outskirts of St Helier, just a short walk from the town centre and local amenities. Thoughtfully maintained throughout, the property offers 505.9 sq. ft (47 sq. m) of accommodation comprising a spacious lounge/diner, separate kitchen, one double bedroom, and a bathroom.
Further benefits include a private enclosed rear courtyard and access to a shared front garden.
Ideal for first-time buyers or investors seeking a conveniently located and comfortable home.
Additional Info:
No designated parking (public parking nearby). Oil-fired central heating, double glazing, all mains services (excluding gas).
Service charge: £91 p/m – includes building insurance, communal upkeep, and oil.
Lounge
3.45 x 5.38 (11'3" x 17'7")
Hallway
1.21 x 2.07 (3'11" x 6'9")
Kitchen
3.62 x 2.05 (11'10" x 6'8")
Bathroom
1.63 x 2.47 (5'4" x 8'1")
Bedroom
3.06 x 3.41 (10'0" x 11'2")
Spacious Lounge
Separate Kitchen
Private Courtyard Garden
Share Transfer – This well-presented ground floor flat is situated on the outskirts of St Helier, just a short walk from the town centre and local amenities. Thoughtfully maintained throughout, the property offers 505.9 sq. ft (47 sq. m) of accommodation comprising a spacious lounge/diner, separate kitchen, one double bedroom, and a bathroom.
Further benefits include a private enclosed rear courtyard and access to a shared front garden.
Ideal for first-time buyers or investors seeking a conveniently located and comfortable home.
Additional Info:
No designated parking (public parking nearby). Oil-fired central heating, double glazing, all mains services (excluding gas).
Service charge: £91 p/m – includes building insurance, communal upkeep, and oil.
Lounge
3.45 x 5.38 (11'3" x 17'7")
Hallway
1.21 x 2.07 (3'11" x 6'9")
Kitchen
3.62 x 2.05 (11'10" x 6'8")
Bathroom
1.63 x 2.47 (5'4" x 8'1")
Bedroom
3.06 x 3.41 (10'0" x 11'2")
Map

Stamp Duty
Calculated on the property value of £270,000 the total stamp duty would be £3,550 or £0 for first time buyers
Subject to £80 registration fee and £20 Jurat's fee where applicable.
Subject to £80 registration fee and £20 Jurat's fee where applicable.



































