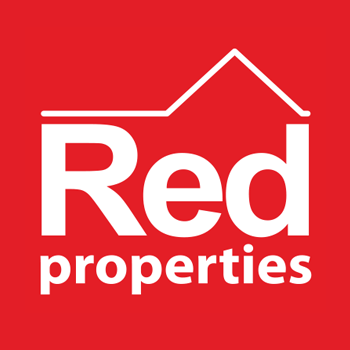£1,350,000
House
Share Property
Features
4
Bedrooms
2
Bathrooms
3
Receptions
15
Parking
Summary
House
Type
Freehold
Tenure
Qualified
Qualification
-
Approx Size m2/ft2
Rf1632. Qualified. On the market for the very first time in 4 generations this detached and imposing, Grade 4 listed property offers tremendous scope to create a truly 'dream, multi generational home'. In need of modernisation and refurbishment throughout the spacious and flexible accommodation is an incredibly exciting opportunity. The well proportioned 4 bedroom house could be extended and / or reconfigured, subject to all relevant permissions being approved. In addition there are uniquely, 3 single storey outbuildings that would suit a multitude of uses. With a double garage, ample further parking and large, mature surrounding gardens offering a high degree of privacy viewing of this sensibly priced home is essential. Available by separate negotiation the bordering field may also be available to purchase.What3words - heist.vastly.distilled
Detached and imposing farmstead property
In need of modernisation and total refurbishment
Tremendous potential to create a dream home
Substantial plot, surrounding gardens
Fabulous outbuildings, perfect for conversion
Double garage, ample parking. A truly exciting project!
ENTRANCE HALL
KITCHEN (3.84mx2.72m (12'7x8'11))
DINING ROOM (4.32mx4.01m (14'2x13'2))
LOUNGE (4.34mx3.68m (14'3x12'1))
RECEPTION ROOM (3.81mx'3.86m (12'6x'12'8))
CLOAK/SHOWER ROOM
BEDROOM 1 (4.29mx3.94m (14'1x12'11))
BEDROOM 2 (4.34mx3.89m (14'3x12'9))
BEDROOM 3 (3.81mx3.02m (12'6x9'11))
BEDROOM 4 (3.91mx2.97m (12'10x9'9))
HOUSE BATHROOM (3.66mx1.88m (12x6'2))
SERVICES
Mains drains & Mains water
Detached and imposing farmstead property
In need of modernisation and total refurbishment
Tremendous potential to create a dream home
Substantial plot, surrounding gardens
Fabulous outbuildings, perfect for conversion
Double garage, ample parking. A truly exciting project!
ENTRANCE HALL
KITCHEN (3.84mx2.72m (12'7x8'11))
DINING ROOM (4.32mx4.01m (14'2x13'2))
LOUNGE (4.34mx3.68m (14'3x12'1))
RECEPTION ROOM (3.81mx'3.86m (12'6x'12'8))
CLOAK/SHOWER ROOM
BEDROOM 1 (4.29mx3.94m (14'1x12'11))
BEDROOM 2 (4.34mx3.89m (14'3x12'9))
BEDROOM 3 (3.81mx3.02m (12'6x9'11))
BEDROOM 4 (3.91mx2.97m (12'10x9'9))
HOUSE BATHROOM (3.66mx1.88m (12x6'2))
SERVICES
Mains drains & Mains water
Map

Stamp Duty
Calculated on the property value of £1,350,000 the total stamp duty would be £40,250
Subject to £80 registration fee and £20 Jurat's fee where applicable.
Subject to £80 registration fee and £20 Jurat's fee where applicable.

















