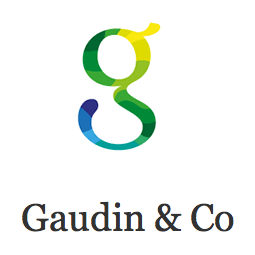Share Property
Features
Summary
Refurbished Family Home with Approved Plans & Countryside Outlook.
Positioned in a convenient location close to excellent schools, supermarkets and local amenities, this well-presented refurbished three-bedroom family home offers immediate comfort with exciting potential for future expansion.
Set over two floors, the property features a light-filled lounge flowing into the dining area and out to the garden via French doors, creating an easy and inviting family living space. The fully integrated kitchen also enjoys direct garden access, while a downstairs cloakroom adds everyday practicality.
Upstairs are three well-proportioned bedrooms and a modern shower room, with the home having been updated throughout to create a stylish and functional environment. Externally, the rear garden has been thoughtfully designed for low maintenance, offering a mix of paved and artificial lawn areas, mature trees, and an open rural aspect to fields, a tr...
Immaculate modern family home
Three bedrooms and one shower room
Two generous reception rooms
Fully integrated modern kitchen
Garage with plans approved to extend
Two transferrable rented parking spaces
This three bedroom family home is in absolute walk-in condition after undergoing extensive refurbishment by the current owners. On entering you automatically feel a sense of space with a bright wide entrance hall leading straight through to the modern newly fitted kitchen. Being of 1930's construction all rooms are of generous proportions especially the open plan lounge diner making an ideal living space perfect for entertaining friends. Upstairs you will find three good size bedrooms with one overlooking the garden to fields beyond and a house bathroom. To the front of the property a paved garden/patio area along with garaged parking for one car, to the rear leading from the kitchen and dining room a private sun-trapped part lawned, part paved wrap around garden with lovely rural views. Located close to schools and only a short walk to the town centre with all amenities close by and a bus stop just across the road, this immaculately presented property is an ideal buy for a family or for the first time buyer looking to purchase a home filled with charm and character. Early viewing is highly recommended.
All mains services. Mains drains. Fully double glazed throughout. Comfort E20 electric heating installed. Garaged parking for one car with two optional rented parking available nearby. Planning approved for the following: P/2019/0399 - Demolish part of existing garage and construct new garage to South of site. P/2019/0369 - Construct two storey extension to North-West elevation. P/2018/1724 - Install fence and 1 No. gate to Southern boundary.
Map

Stamp Duty
Subject to £80 registration fee and £20 Jurat's fee where applicable.














































