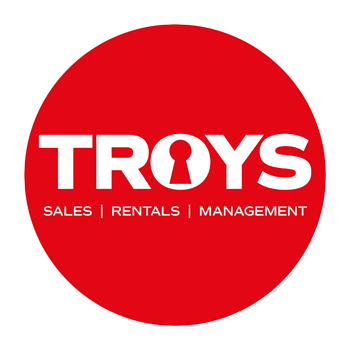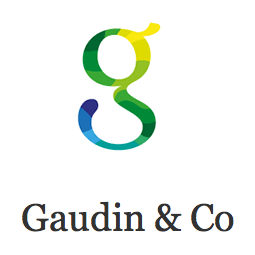£599,000
House
Share Property
Features
2
Bedrooms
1
Bathrooms
1
Receptions
3
Parking
Summary
House
Type
Freehold
Tenure
Qualified
Qualification
-
Approx Size m2/ft2
Townhouse
2 bedrooms
Open plan lounge/ kitchen/diner
Separate utility room
Modern shower room
Cloakroom
Garage
Parking for 3 cars
Nestled in the charming Hautmont Close, Mont Millais is this townhouse offering a perfect blend of modern living and convenience. The open-plan lounge, dining area, and kitchen create a spacious and inviting atmosphere, ideal for both relaxation and entertaining.
The property boasts two well-proportioned bedrooms a beautifully appointed house shower room and a convenient cloakroom enhance the functionality of the home. Additionally, a separate utility room adds to the practicality, making daily chores a breeze.
For those with vehicles, the property features a single garage and parking for up to three cars, ensuring that parking is never a concern. The location is particularly advantageous, being in close proximity to major schools, making it an excellent choice for families. Furthermore, the town centre is within walking distance, offering a variety of shops, restaurants, and amenities.
Whether you are a first-time buyer or looking to downsize, this property is sure to impress.
Hallway
7.09m x 2.54m (23'3 x 8'4)
Utility
2.74m x 1.73m (9'0" x 5'8)
First floor Hallway
3.40m x 2.54m (11'2 x 8'4)
Open plan lounge, kitchen, diner
Lounge/diner
3.96m x 3.51m (13'0 x 11'6)
Kitchen
3.40m x 2.74m (11'2 x 9'0)
Second floor Hallway
3.40m x 2.54m (11'2 x 8'4)
Bedroom 1
3.99m x 3.51m (13'1 x 11'6)
Shower rom
2.74m x 2.57m (9'0 x 8'5)
Third floor
Bedroom 2
4.90m x 3.96m (16'1 x 13'0)
Cloakroom
2.54 x 1.54 (8'3" x 5'0")
Garage
5.21m x 2.74m (17'1 x 9'0)
Parking
Services
2 bedrooms
Open plan lounge/ kitchen/diner
Separate utility room
Modern shower room
Cloakroom
Garage
Parking for 3 cars
Nestled in the charming Hautmont Close, Mont Millais is this townhouse offering a perfect blend of modern living and convenience. The open-plan lounge, dining area, and kitchen create a spacious and inviting atmosphere, ideal for both relaxation and entertaining.
The property boasts two well-proportioned bedrooms a beautifully appointed house shower room and a convenient cloakroom enhance the functionality of the home. Additionally, a separate utility room adds to the practicality, making daily chores a breeze.
For those with vehicles, the property features a single garage and parking for up to three cars, ensuring that parking is never a concern. The location is particularly advantageous, being in close proximity to major schools, making it an excellent choice for families. Furthermore, the town centre is within walking distance, offering a variety of shops, restaurants, and amenities.
Whether you are a first-time buyer or looking to downsize, this property is sure to impress.
Hallway
7.09m x 2.54m (23'3 x 8'4)
Utility
2.74m x 1.73m (9'0" x 5'8)
First floor Hallway
3.40m x 2.54m (11'2 x 8'4)
Open plan lounge, kitchen, diner
Lounge/diner
3.96m x 3.51m (13'0 x 11'6)
Kitchen
3.40m x 2.74m (11'2 x 9'0)
Second floor Hallway
3.40m x 2.54m (11'2 x 8'4)
Bedroom 1
3.99m x 3.51m (13'1 x 11'6)
Shower rom
2.74m x 2.57m (9'0 x 8'5)
Third floor
Bedroom 2
4.90m x 3.96m (16'1 x 13'0)
Cloakroom
2.54 x 1.54 (8'3" x 5'0")
Garage
5.21m x 2.74m (17'1 x 9'0)
Parking
Services
Map

Stamp Duty
Calculated on the property value of £599,000 the total stamp duty would be £10,970 or £2,490 for first time buyers
Subject to £80 registration fee and £20 Jurat's fee where applicable.
Subject to £80 registration fee and £20 Jurat's fee where applicable.
































