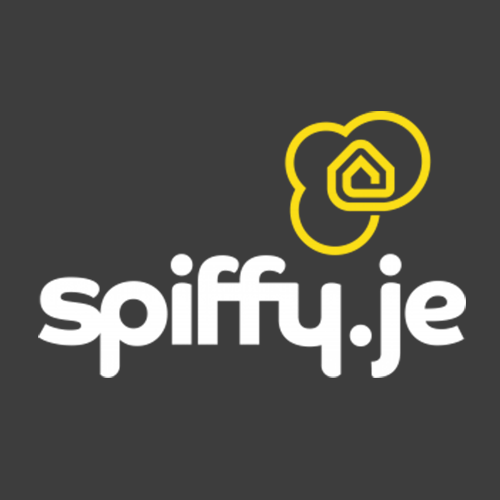£860,000
House
Share Property
Features
4
Bedrooms
2
Bathrooms
2
Receptions
4
Parking
Summary
House
Type
Freehold
Tenure
Qualified
Qualification
-
Approx Size m2/ft2
Spacious two-generation home
4 Bedroom main house with a separate 1 bedroom flat
Low maintenance garden
Parking for 4 cars
UNDER OFFER. FREEHOLD. Located on the St Martin/St Saviour border sits Ascona, a fantastic two-generation property. This detached home offers a 4 bedroom dormer bungalow and a great size 1 bedroom ground floor apartment with its own separate entrance and outside area.
Presented in excellent condition throughout, the main house offers a large open-plan living area incorporating the lounge, kitchen and dining area, and leads to the conservatory with doors out to the enclosed rear garden. The lounge benefits from a cozy log burner, whilst the kitchen has a range style oven. A welcoming entrance hall and a cloakroom complete the ground floor. The first floor benefits from a spacious landing which leads to 3 double bedrooms, a single bedroom and the house bathroom.
The separate 1 bedroom, ground floor unit is immaculately presented and perfect for two-generation living or a home with an income. It has its own entrance to the front, which leads through to the open plan lounge, kitchen and diner with patio doors onto its own private sun terrace garden. A good-sized bedroom and bathroom complete the unit.
To the exterior, the main house benefits from a low maintenance garden to the rear overlooking fields with two workshops, and to the front, there is parking for 4 cars..
4 Bedroom main house with a separate 1 bedroom flat
Low maintenance garden
Parking for 4 cars
UNDER OFFER. FREEHOLD. Located on the St Martin/St Saviour border sits Ascona, a fantastic two-generation property. This detached home offers a 4 bedroom dormer bungalow and a great size 1 bedroom ground floor apartment with its own separate entrance and outside area.
Presented in excellent condition throughout, the main house offers a large open-plan living area incorporating the lounge, kitchen and dining area, and leads to the conservatory with doors out to the enclosed rear garden. The lounge benefits from a cozy log burner, whilst the kitchen has a range style oven. A welcoming entrance hall and a cloakroom complete the ground floor. The first floor benefits from a spacious landing which leads to 3 double bedrooms, a single bedroom and the house bathroom.
The separate 1 bedroom, ground floor unit is immaculately presented and perfect for two-generation living or a home with an income. It has its own entrance to the front, which leads through to the open plan lounge, kitchen and diner with patio doors onto its own private sun terrace garden. A good-sized bedroom and bathroom complete the unit.
To the exterior, the main house benefits from a low maintenance garden to the rear overlooking fields with two workshops, and to the front, there is parking for 4 cars..
Map

Stamp Duty
Calculated on the property value of £860,000 the total stamp duty would be £19,600
Subject to £80 registration fee and £20 Jurat's fee where applicable.
Subject to £80 registration fee and £20 Jurat's fee where applicable.


































