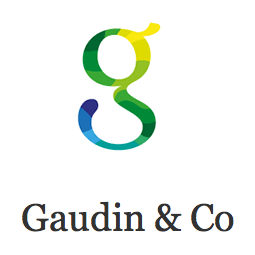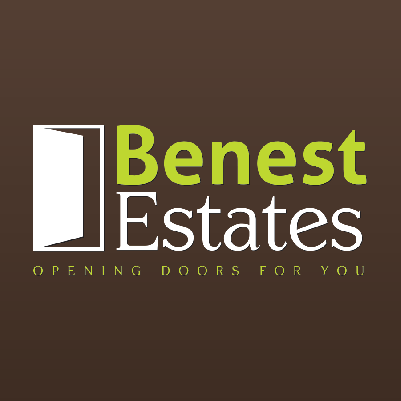£799,000
House
Share Property
Features
2
Bedrooms
2
Bathrooms
1
Receptions
5
Parking
Summary
House
Type
Freehold
Tenure
Qualified
Qualification
-
Approx Size m2/ft2
Detached 2/3-bedroom, 2-bathroom home, fully renovated and approved.
Spacious main bedroom with dressing room and large en-suite bathroom.
Modern split-level kitchen/diner/family room.
Bright living room opens to sun terrace with panoramic views.
Two peaceful courtyard gardens.
Large garage and three parking spaces.
Short drive to town, quiet residential setting.
FREEHOLD - 2-Bedroom Detached Home with Panoramic Rooftop Views Towards St Aubin’s Bay.
Completely renovated and approved by the Building Standards Department, this detached 2/3-bedroom, 2-bathroom home combines comfort, practicality, and thoughtful design. The spacious main suite features a dressing room and a large en-suite bathroom—an ideal place to relax. The second bedroom is served by a nearby contemporary bathroom, perfect for family or guests.
At the heart of the home is a modern, split-level kitchen/diner/family room. Its open layout and modern finishes create a welcoming space for everyday living and entertaining.
Upstairs, the bright and airy living room opens onto a sun terrace with panoramic rooftop views towards St Aubin’s Bay—an inviting spot to enjoy the surroundings.
The property also offers two outdoor areas: a courtyard garden off the main living area and a smaller courtyard by the kitchen, both providing peaceful places to spend time outdoors. A large garage sits to the right of the property, and to the left, there are three dedicated parking spaces.
Located just a short drive from town, this home offers the best of both worlds: convenient access to amenities while still enjoying the calm of a residential area.
Spacious main bedroom with dressing room and large en-suite bathroom.
Modern split-level kitchen/diner/family room.
Bright living room opens to sun terrace with panoramic views.
Two peaceful courtyard gardens.
Large garage and three parking spaces.
Short drive to town, quiet residential setting.
FREEHOLD - 2-Bedroom Detached Home with Panoramic Rooftop Views Towards St Aubin’s Bay.
Completely renovated and approved by the Building Standards Department, this detached 2/3-bedroom, 2-bathroom home combines comfort, practicality, and thoughtful design. The spacious main suite features a dressing room and a large en-suite bathroom—an ideal place to relax. The second bedroom is served by a nearby contemporary bathroom, perfect for family or guests.
At the heart of the home is a modern, split-level kitchen/diner/family room. Its open layout and modern finishes create a welcoming space for everyday living and entertaining.
Upstairs, the bright and airy living room opens onto a sun terrace with panoramic rooftop views towards St Aubin’s Bay—an inviting spot to enjoy the surroundings.
The property also offers two outdoor areas: a courtyard garden off the main living area and a smaller courtyard by the kitchen, both providing peaceful places to spend time outdoors. A large garage sits to the right of the property, and to the left, there are three dedicated parking spaces.
Located just a short drive from town, this home offers the best of both worlds: convenient access to amenities while still enjoying the calm of a residential area.
Map

Stamp Duty
Calculated on the property value of £799,000 the total stamp duty would be £17,465
Subject to £80 registration fee and £20 Jurat's fee where applicable.
Subject to £80 registration fee and £20 Jurat's fee where applicable.















































