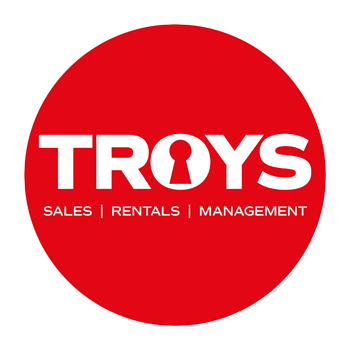£799,000
House
Share Property
Features
3
Bedrooms
1
Bathrooms
2
Receptions
4
Parking
Summary
House
Type
Freehold
Tenure
Qualified
Qualification
-
Approx Size m2/ft2
Spacious 3 bedroom family home
Eat in kitchen
2 Receptions
Garage plus parking for 2/3 cars
Ideal location
Safe enclosed garden
Charming Family Home set within a quiet, sought-after private estate.
This beautifully presented family home offers an exceptional opportunity to join a well-kept and welcoming community. Rarely do properties become available in this exclusive development, making this a truly special find.
Perfectly located close to all major schools, local amenities, Waitrose, the beach, and just a short walk or drive into St Helier town centre.
The home features spacious, recently redecorated interiors with new internal doors throughout, offering bright and airy large rooms ideal for family life. A generous kitchen/diner provides the perfect space, while a large conservatory opens onto a low-maintenance, enclosed rear garden finished with paving and artificial turf, ideal for relaxed outdoor living.
There is ample parking, including two spaces on the driveway, plus an unofficial third space on gravel, and visitor parking is available. Additional storage and functionality come from the garage and separate utility area.
The peaceful estate is designed with families in mind, featuring safe communal green areas for children to play and a strong sense of community. Homes in this private development rarely come to market, reflecting its popularity.
The estate is well managed, with an annual charge of £300 per household contributing to the maintenance of communal gardens and areas. In addition to the annual rates of £563.13 (2024), a healthy sinking fund is in place to cover long-term expenses such as tarmac, drainage, and landscaping, ensuring the estate remains in excellent condition. The proactive estate committee keeps everything running smoothly, providing peace of mind for homeowners.
This home is part of a family-friendly development with beautifully maintained communal spaces and a lovely green area for children. It offers the perfect balance of modern convenience, community feel, and peaceful living.
A true forever family home. Early viewing is highly recommended
Entrance hall
Cloakroom
Lounge
5.41m x 2.90m (17'9 x 9'6)
Conservatory
4.60m x 2.79m (15'1 x 9'2)
Kitchen/ diner
4.78m x 2.69m (15'8 x 8'10)
First floor
Master bedroom
3.81m x 3.10m (12'6 x 10'2)
Bedroom 2
4.29m x 3.20m (14'1 x 10'6)
Bedroom 3
2.82m x 2.49m (9'3 x 8'2)
Bathroom
2.01m x 1.85m (6'7 x 6'1)
Garden
Garage
3.91m x 2.69m (12'10 x 8'10)
Parking
Services
Eat in kitchen
2 Receptions
Garage plus parking for 2/3 cars
Ideal location
Safe enclosed garden
Charming Family Home set within a quiet, sought-after private estate.
This beautifully presented family home offers an exceptional opportunity to join a well-kept and welcoming community. Rarely do properties become available in this exclusive development, making this a truly special find.
Perfectly located close to all major schools, local amenities, Waitrose, the beach, and just a short walk or drive into St Helier town centre.
The home features spacious, recently redecorated interiors with new internal doors throughout, offering bright and airy large rooms ideal for family life. A generous kitchen/diner provides the perfect space, while a large conservatory opens onto a low-maintenance, enclosed rear garden finished with paving and artificial turf, ideal for relaxed outdoor living.
There is ample parking, including two spaces on the driveway, plus an unofficial third space on gravel, and visitor parking is available. Additional storage and functionality come from the garage and separate utility area.
The peaceful estate is designed with families in mind, featuring safe communal green areas for children to play and a strong sense of community. Homes in this private development rarely come to market, reflecting its popularity.
The estate is well managed, with an annual charge of £300 per household contributing to the maintenance of communal gardens and areas. In addition to the annual rates of £563.13 (2024), a healthy sinking fund is in place to cover long-term expenses such as tarmac, drainage, and landscaping, ensuring the estate remains in excellent condition. The proactive estate committee keeps everything running smoothly, providing peace of mind for homeowners.
This home is part of a family-friendly development with beautifully maintained communal spaces and a lovely green area for children. It offers the perfect balance of modern convenience, community feel, and peaceful living.
A true forever family home. Early viewing is highly recommended
Entrance hall
Cloakroom
Lounge
5.41m x 2.90m (17'9 x 9'6)
Conservatory
4.60m x 2.79m (15'1 x 9'2)
Kitchen/ diner
4.78m x 2.69m (15'8 x 8'10)
First floor
Master bedroom
3.81m x 3.10m (12'6 x 10'2)
Bedroom 2
4.29m x 3.20m (14'1 x 10'6)
Bedroom 3
2.82m x 2.49m (9'3 x 8'2)
Bathroom
2.01m x 1.85m (6'7 x 6'1)
Garden
Garage
3.91m x 2.69m (12'10 x 8'10)
Parking
Services
Map

Stamp Duty
Calculated on the property value of £799,000 the total stamp duty would be £17,465
Subject to £80 registration fee and £20 Jurat's fee where applicable.
Subject to £80 registration fee and £20 Jurat's fee where applicable.















































































































