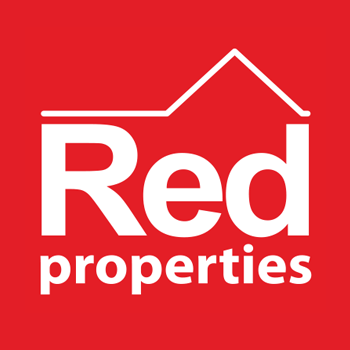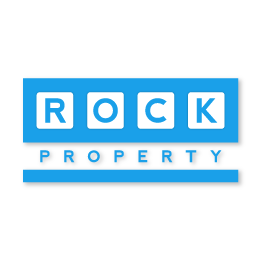£860,000
House
Share Property
Features
3
Bedrooms
1
Bathrooms
2
Receptions
2
Parking
Summary
House
Type
Freehold
Tenure
Qualified
Qualification
-
Approx Size m2/ft2
Rf1690. Nestled in the charming countryside, this delightful chocolate box cottage exudes character and warmth. With three bedrooms and two inviting reception rooms, this property offers a perfect blend of comfort and style, ideal for those looking to downsize to a property benefiting from character and charm or those seeking a peaceful retreat.The beautifully mature landscaped gardens surrounding the cottage provide a serene outdoor space. The gardens are a true highlight, showcasing the natural beauty of the countryside and offering a picturesque setting that enhances the overall appeal of the home.Situated within a small development of similar properties, this cottage enjoys a sense of community while still maintaining a tranquil atmosphere. The rural outlook adds to the charm, allowing residents to immerse themselves in the stunning scenery that the countryside has to offer.This property is a rare find, combining character, comfort, and a beautiful setting, making it an ideal choice for anyone looking to embrace a peaceful lifestyle in a picturesque environment. Offering easy access to several nearby schools and into St Helier the property also benefits from a single garage and parking for 2 cars. Early viewings are highly recommended.
Simply stunning chocolate box cottage with character
Beautifully mature landscaped gardens
Three bedrooms, Two reception rooms
Situated in a small development of similar properties
Countryside location with a rural outlook
Parking for 2 and a single garage
Entrance Porch (1.93m x 1.40m (6'4 x 4'7))
Beautifully proportioned porch
Living Room (7.01m x 4.80m (23'0 x 15'9 ))
Large living room benefiting from a log burner and beautiful wooden beam features. Double glazed wooden sash window, recently replaced.
Kitchen (4.80m x 2.95m (15'9 x 9'8 ))
The kitchen includes an electric AGA and a walk in pantry cupboard.
Conservatory (4.14m x 3.40m (13'7 x 11'2))
Large conservatory with double doors leading out onto the patio.
Utility Room with Cloakroom (3.10m x 1.04m (10'2 x 3'5))
Master Bedroom (4.65m x 2.54m (15'3 x 8'4))
The master bedroom benefits from fitted wardrobes and a Juliet balcony.
Bedroom 2 (3.30m x 3.07m (10'10 x 10'1))
Bedroom 3 (2.13m x 1.02m (7'0 x 3'4))
Hallway (4.65m x 0.94m (15'3 x 3'1))
Including a airing cupboard
Bathroom (1.98m x 1.37m (6'6 x 4'6))
Garage
Electric door
Services
Mains drains, shared well. Oil fired heating and electric.
Simply stunning chocolate box cottage with character
Beautifully mature landscaped gardens
Three bedrooms, Two reception rooms
Situated in a small development of similar properties
Countryside location with a rural outlook
Parking for 2 and a single garage
Entrance Porch (1.93m x 1.40m (6'4 x 4'7))
Beautifully proportioned porch
Living Room (7.01m x 4.80m (23'0 x 15'9 ))
Large living room benefiting from a log burner and beautiful wooden beam features. Double glazed wooden sash window, recently replaced.
Kitchen (4.80m x 2.95m (15'9 x 9'8 ))
The kitchen includes an electric AGA and a walk in pantry cupboard.
Conservatory (4.14m x 3.40m (13'7 x 11'2))
Large conservatory with double doors leading out onto the patio.
Utility Room with Cloakroom (3.10m x 1.04m (10'2 x 3'5))
Master Bedroom (4.65m x 2.54m (15'3 x 8'4))
The master bedroom benefits from fitted wardrobes and a Juliet balcony.
Bedroom 2 (3.30m x 3.07m (10'10 x 10'1))
Bedroom 3 (2.13m x 1.02m (7'0 x 3'4))
Hallway (4.65m x 0.94m (15'3 x 3'1))
Including a airing cupboard
Bathroom (1.98m x 1.37m (6'6 x 4'6))
Garage
Electric door
Services
Mains drains, shared well. Oil fired heating and electric.
Map

Stamp Duty
Calculated on the property value of £860,000 the total stamp duty would be £19,600
Subject to £80 registration fee and £20 Jurat's fee where applicable.
Subject to £80 registration fee and £20 Jurat's fee where applicable.










































