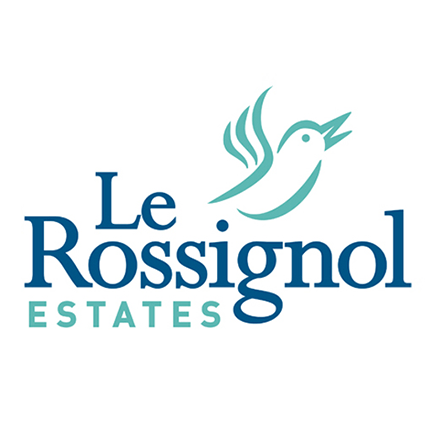£795,000
House
Share Property
Features
3
Bedrooms
2
Bathrooms
1
Receptions
6
Parking
Summary
House
Type
Freehold
Tenure
Qualified
Qualification
-
Approx Size m2/ft2
Charming Three-Bedroom Family Home in Rural Trinity
Set in a peaceful rural location surrounded by farmland and open fields, this beautifully maintained three-bedroom, semi-detached home offers a superb combination of space, natural light, and country charm; ideal for families seeking tranquility without compromising on convenience. The ground floor opens with a bright and spacious entrance hall, leading into a generous living room featuring a striking granite wall with a wood-burning stove and sliding glass doors that flood the space with natural light and open directly onto the garden. The kitchen and dining area is equally impressive; fully equipped with an American-style fridge freezer, central island with breakfast bar, underfloor heating and a generous dining space with access to private outdoor courtyard. There is also a large modern downstairs shower room and additional WC to complete this floor. Upstairs, newly fitted carpets run throughout. There are three double bedrooms, two with fitted wardrobes, and a modernised, fully tiled house bathroom featuring both a bath/shower combination and a separate walk-in shower. The wraparound garden has been thoughtfully landscaped with patio and lawned areas, mature trees, and shrubs. A front courtyard provides further outdoor space, while the sunny rear garden enjoys spectacular views; perfect for entertaining and outdoor living. There is also loft storage with potential for conversion. The property further benefits from a detached double garage with plumbing for a washer/dryer, kitchen sink, and WC, plus loft space above. Parking is plentiful, with space for four cars in addition to the double garage. Conveniently located just a short walk from the Co-op, garages, and Rondel’s Farm Shop. This is a rare opportunity to secure a spacious, move-in-ready family home in one of Trinity’s most desirable and peaceful country settings.
Entrance Hall
Lounge
Kitchen/ Diner
Shower Room
Landing
Main Bedroom
Bedroom
Bedroom
Bathroom
Loft
Garden
Garage
Parking
Services
Jersey Housing Qualifications
Anti-Money Laundering
Map

Stamp Duty
Calculated on the property value of £795,000 the total stamp duty would be £17,325
Subject to £80 registration fee and £20 Jurat's fee where applicable.
Subject to £80 registration fee and £20 Jurat's fee where applicable.









































