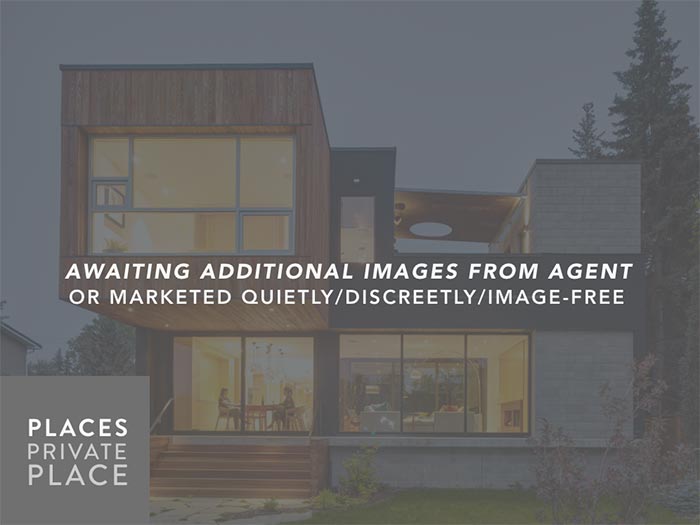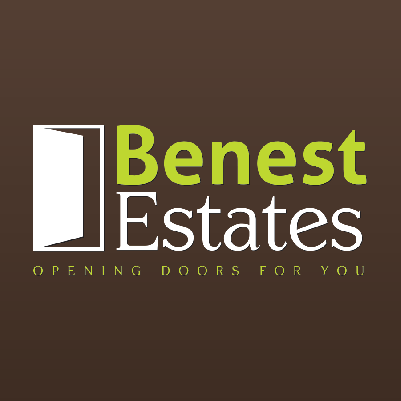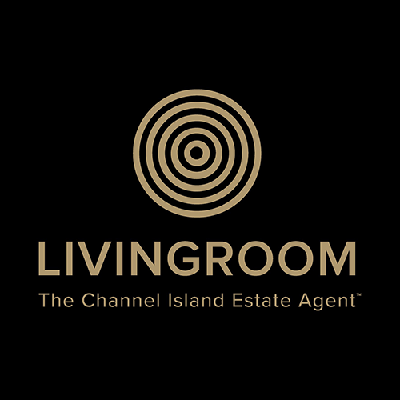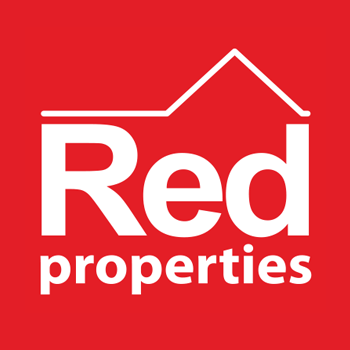£780,000
House
Share Property
Features
3
Bedrooms
1
Bathrooms
2
Receptions
3
Parking
Summary
House
Type
Freehold
Tenure
Qualified
Qualification
110 m2 / 1184 ft2
Approx Size m2/ft2
A well-presented family home in the popular Longueville area
Situated within the sought-after Le Bernage development, built in 1991, this well-maintained three-bedroom family home offers spacious and practical living in the heart of Longueville, close to local amenities, schools, and commuter routes.
The ground floor comprises a welcoming entrance hall, a fully fitted eat-in kitchen, a cloakroom, and a useful storage room. The lounge/diner opens through to a bright conservatory, creating a sociable and flexible living space. Upstairs, there are three good-sized bedrooms and a modern house bathroom. There is also a loft, ideal for additional storage.
Externally, the property benefits from a single garage (plumbed for utilities), two parking spaces, and ample visitor parking throughout the development. The north-facing garden enjoys plenty of sunshine during the summer months, making it an ideal spot for outdoor dining or relaxing. Residents also enjoy the use of a communal play area, and the development hosts a community BBQ each summer, fostering a friendly, neighbourhood atmosphere.
Offered with no onward chain, this is a fantastic opportunity for those seeking a well-located family home in a strong community setting.
For further details or to arrange a viewing, please get in touch today.
INFORMATION
Mains water and drains
Electric central heating
Electrical tested in 2021
Integral garage with additional parking for two cars
Parish rates for 2024 were �563.13
Annual homeowner maintenance charge of �300 per year inclusive of communal garden maintenance and communal sinking fund inclusive of drains
Freehold and Entitled/Licensed
Situated within the sought-after Le Bernage development, built in 1991, this well-maintained three-bedroom family home offers spacious and practical living in the heart of Longueville, close to local amenities, schools, and commuter routes.
The ground floor comprises a welcoming entrance hall, a fully fitted eat-in kitchen, a cloakroom, and a useful storage room. The lounge/diner opens through to a bright conservatory, creating a sociable and flexible living space. Upstairs, there are three good-sized bedrooms and a modern house bathroom. There is also a loft, ideal for additional storage.
Externally, the property benefits from a single garage (plumbed for utilities), two parking spaces, and ample visitor parking throughout the development. The north-facing garden enjoys plenty of sunshine during the summer months, making it an ideal spot for outdoor dining or relaxing. Residents also enjoy the use of a communal play area, and the development hosts a community BBQ each summer, fostering a friendly, neighbourhood atmosphere.
Offered with no onward chain, this is a fantastic opportunity for those seeking a well-located family home in a strong community setting.
For further details or to arrange a viewing, please get in touch today.
INFORMATION
Mains water and drains
Electric central heating
Electrical tested in 2021
Integral garage with additional parking for two cars
Parish rates for 2024 were �563.13
Annual homeowner maintenance charge of �300 per year inclusive of communal garden maintenance and communal sinking fund inclusive of drains
Freehold and Entitled/Licensed
Video Tour
Map

Stamp Duty
Calculated on the property value of £780,000 the total stamp duty would be £16,800
Subject to £80 registration fee and £20 Jurat's fee where applicable.
Subject to £80 registration fee and £20 Jurat's fee where applicable.










































