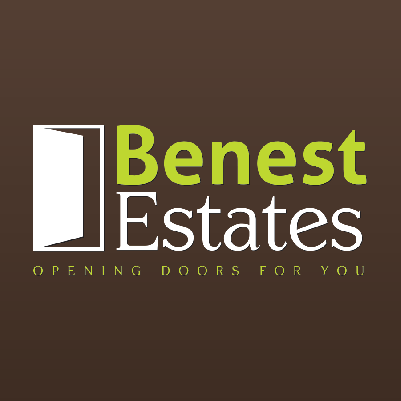£1,195,000
House
SOLE AGENT
Share Property
Features
4
Bedrooms
2
Bathrooms
1
Receptions
6
Parking
Summary
House
Type
Freehold
Tenure
Qualified
Qualification
-
Approx Size m2/ft2
Modern low maintenance home
New renovated throughout
Four bed/ Two bath
Open plan living
South facing balcony and garden
Parking for six cars
Located in a sought after area near the picturesque Ouaisne and Belcruit Bay, this beautifully renovated four bedroom home offers a perfect blend of modern living and rural charm. Tucked away down a private lane shared with similar quality properties, the home enjoys peace, privacy, and convenience.
Renovated to an exceptional standard by the current owners, the property is presented in immaculate condition. The ground floor comprises four bedrooms, three doubles and a single, including a master with en-suite, and a stylish family bathroom.
Upstairs, the bright and airy open plan living space takes full advantage of far reaching views across rolling farmland to the sea. The fully integrated kitchen features high-quality appliances and opens onto a delightful balcony, ideal for enjoying the serene landscape.
Externally, the property is designed for easy maintenance with a fully enclosed, south facing courtyard garden with decked areas perfect for al fresco dining, it is a safe and sunny haven for both children and pets.
A large private driveway provides ample parking for up to six vehicles.
This exceptional home offers a rare opportunity to enjoy modern comforts in a tranquil setting.
Notice
Please note we have not tested any apparatus, fixtures, fittings, or services. Interested parties must undertake their own investigation into the working order of these items. All measurements are approximate and photographs provided for guidance only.
Utilities
Electric: Unknown
Gas: Unknown
Water: Unknown
Sewerage: Unknown
Broadband: Unknown
Telephone: Unknown
Other Items
Heating: Not Specified
Garden/Outside Space: No
Parking: Yes
Garage: No
Services
Mains water
Mains drains
Electric underfloor heating Bathroom/kitchen/diner) plus electric radiators
Full double glazing
New renovated throughout
Four bed/ Two bath
Open plan living
South facing balcony and garden
Parking for six cars
Located in a sought after area near the picturesque Ouaisne and Belcruit Bay, this beautifully renovated four bedroom home offers a perfect blend of modern living and rural charm. Tucked away down a private lane shared with similar quality properties, the home enjoys peace, privacy, and convenience.
Renovated to an exceptional standard by the current owners, the property is presented in immaculate condition. The ground floor comprises four bedrooms, three doubles and a single, including a master with en-suite, and a stylish family bathroom.
Upstairs, the bright and airy open plan living space takes full advantage of far reaching views across rolling farmland to the sea. The fully integrated kitchen features high-quality appliances and opens onto a delightful balcony, ideal for enjoying the serene landscape.
Externally, the property is designed for easy maintenance with a fully enclosed, south facing courtyard garden with decked areas perfect for al fresco dining, it is a safe and sunny haven for both children and pets.
A large private driveway provides ample parking for up to six vehicles.
This exceptional home offers a rare opportunity to enjoy modern comforts in a tranquil setting.
Notice
Please note we have not tested any apparatus, fixtures, fittings, or services. Interested parties must undertake their own investigation into the working order of these items. All measurements are approximate and photographs provided for guidance only.
Utilities
Electric: Unknown
Gas: Unknown
Water: Unknown
Sewerage: Unknown
Broadband: Unknown
Telephone: Unknown
Other Items
Heating: Not Specified
Garden/Outside Space: No
Parking: Yes
Garage: No
Services
Mains water
Mains drains
Electric underfloor heating Bathroom/kitchen/diner) plus electric radiators
Full double glazing
Map

Stamp Duty
Calculated on the property value of £1,195,000 the total stamp duty would be £33,275
Subject to £80 registration fee and £20 Jurat's fee where applicable.
Subject to £80 registration fee and £20 Jurat's fee where applicable.











































