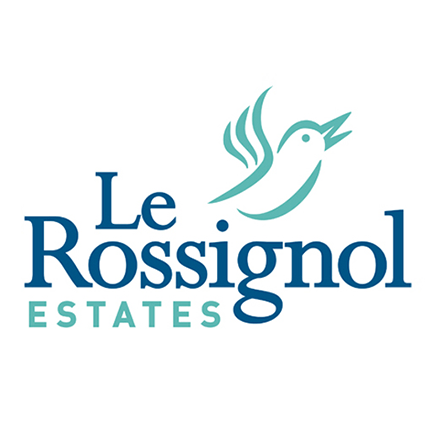Share Property
Features
Summary
Four bedroom detached family home with large sunny gardens, close to all main schools and colleges.
Well maintained and recently upgraded property conveniently located on the town outskirts, offering 2,200 sq ft of bright and balanced accommodation over two floors. There are three good size double bedrooms and one large single to the first floor, a recently installed on-trend house bathroom and an ensuite shower room to the primary bedroom which has fabulous views over the south facing gardens.
To the ground floor the property has three good size reception rooms and a large eat-in kitchen diner with a range style cooker and breakfast bar / island. The recent addition of the 20ft garden room with its bi-folding doors that opens onto the terrace and garden, is a wonderful bright living space and offers delightful views. Beside the kitchen diner there is a separate utility, study, W.C. and playroom / snug.
The rear garden is both sunny and secure, the perfect place for children to play surrounded by an abundance of mature shrubs and trees. There is a large BBQ terrace and a childs picnic bench area plus a lawned area with steps up to a raised garden. Driveway parking for 3-4 cars. This substantial and versatile home is perfect for the growing family. Contact Broadlands the vendors sole agent to book your viewing today.
Living
Well laid out family orientated kitchen diner, a very practical and sociable area with large island / breakfast bar. Stainless steel range master with three double ovens and six rings. Utility, study, W.C and playroom / snug. Living room with working fireplace and 20ft garden room extension with concertina doors onto the garden. Amtico flooring.
Sleeping
Four bedrooms and two bathrooms (one ensuite). New house bathroom in June 2025.
Outside
Large attractive garden with established flowers, shrubs and trees. Various engineered decking & paved areas for enjoying the all day sun. Safe and secure ideal for families. Steps lead to another garden area, raised at the southern end. Driveway parking for 3-4 cars.
Services
All mains (gas for hob / range). Oil fired central heating. Electric underfloor heating to both bathrooms and garden room. Fully double glazed throughout.
Map

Stamp Duty
Subject to £80 registration fee and £20 Jurat's fee where applicable.





























































