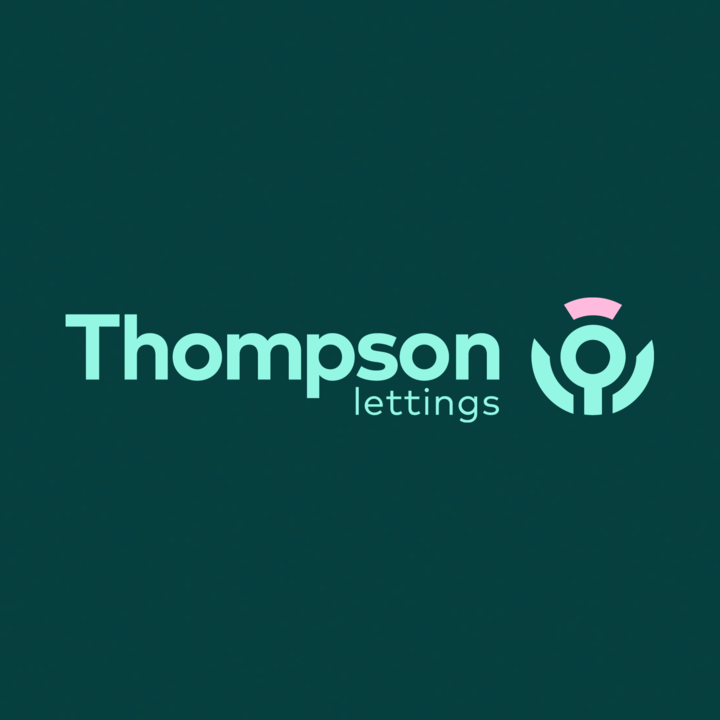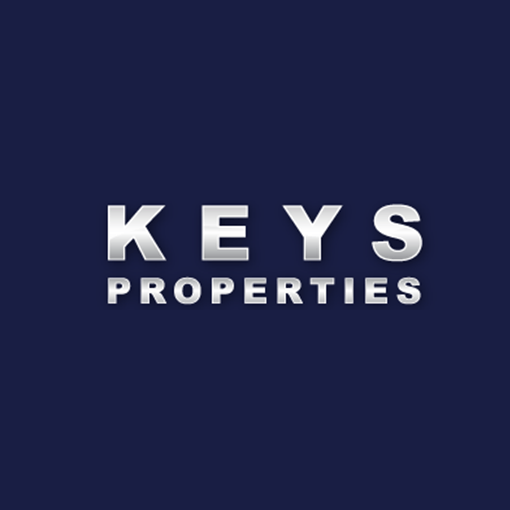£2,295
House
Share Property
Features
2
Bedrooms
1
Bathrooms
1
Receptions
Parking
Summary
House
Type
n/a
Tenure
-
Qualification
-
Approx Size m2/ft2
Qualified
2 Double bedrooms plus study
2 Allocated parking spaces
Lawned garden
QUALIFIED. This delightful spacious 2 bed granite cottage located on a development between La Hougue Bie and Queens Valley reservoir. Built with the original stable granite and offers character and charm with the added advantage of modern building standards and under floor heating. The property comprises of lounge with patio doors leading to west facing garden, fully fitted kitchen/diner, 2 double bedrooms one of which has a vaulted ceiling and a gallery into the eaves area providing an ideal study, plus house bathroom. Outside is a lawned garden and parking for 2 cars with small storage shed. REN008.
GROUND FLOOR
Kitchen/Diner
16' 4'' x 8' 6'' (5.0m x 2.6m)
Utility
4' 7'' x 2' 11'' (1.4m x 0.9m)
WC
6' 6'' x 3' 3'' (2.0m x 1.0m)
Living Room
16' 4'' x 9' 10'' (5.0m x 3.0m)
FIRST FLOOR
Master Bedroom
16' 4'' x 10' 2'' (5.0m x 3.1m)
Bedroom 2
11' 9'' x 9' 10'' (3.6m x 3.0m)
House Bathroom
8' 6'' x 5' 10'' (2.6m x 1.8m)
SECOND FLOOR
Gallery
7' 10'' x 7' 2'' (2.4m x 2.2m)
Store
8' 6'' x 7' 10'' (2.6m x 2.4m)
SPECIFICATION (Varies from house to house)
FLOORING
WALL FINISHES
GENERAL HOUSE FITMENTS
KITCHEN
PRIVATE GARDENS
PARKING
Services
Directions
2 Double bedrooms plus study
2 Allocated parking spaces
Lawned garden
QUALIFIED. This delightful spacious 2 bed granite cottage located on a development between La Hougue Bie and Queens Valley reservoir. Built with the original stable granite and offers character and charm with the added advantage of modern building standards and under floor heating. The property comprises of lounge with patio doors leading to west facing garden, fully fitted kitchen/diner, 2 double bedrooms one of which has a vaulted ceiling and a gallery into the eaves area providing an ideal study, plus house bathroom. Outside is a lawned garden and parking for 2 cars with small storage shed. REN008.
GROUND FLOOR
Kitchen/Diner
16' 4'' x 8' 6'' (5.0m x 2.6m)
Utility
4' 7'' x 2' 11'' (1.4m x 0.9m)
WC
6' 6'' x 3' 3'' (2.0m x 1.0m)
Living Room
16' 4'' x 9' 10'' (5.0m x 3.0m)
FIRST FLOOR
Master Bedroom
16' 4'' x 10' 2'' (5.0m x 3.1m)
Bedroom 2
11' 9'' x 9' 10'' (3.6m x 3.0m)
House Bathroom
8' 6'' x 5' 10'' (2.6m x 1.8m)
SECOND FLOOR
Gallery
7' 10'' x 7' 2'' (2.4m x 2.2m)
Store
8' 6'' x 7' 10'' (2.6m x 2.4m)
SPECIFICATION (Varies from house to house)
FLOORING
WALL FINISHES
GENERAL HOUSE FITMENTS
KITCHEN
PRIVATE GARDENS
PARKING
Services
Directions
Map



























