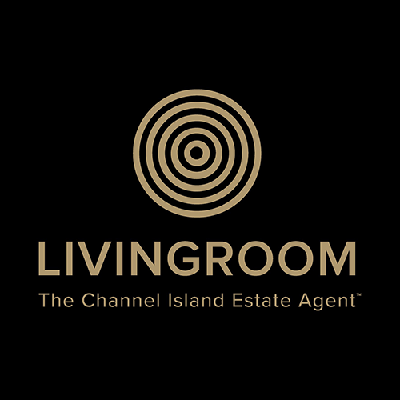£3,650,000
House
Share Property
Features
5
Bedrooms
5
Bathrooms
2
Receptions
10
Parking
Summary
House
Type
Freehold
Tenure
Qualified
Qualification
378 m2 / 4069 ft2
Approx Size m2/ft2
Discreetly positioned within tranquil, landscaped surroundings and commanding breath taking coastal views, this modern Hampton-style residence offers an exceptional standard of living.
Thoughtfully designed and refurbished throughout in 2023, The Beech House blends luxury with functionality. The accommodation centres around a striking open-plan living space, where a bespoke kitchen seamlessly flows into the generous sitting and dining areas. The two walls of bi-fold doors open onto a sheltered courtyard and expansive sun terrace - perfect for entertaining and framing the panoramic rural views and French coastline beyond.
The property offers flexible living with a ground floor double bedroom or additional reception room. A separate annexe/cottage with its own garden offers versatile use – ideal as guest accommodation, multi-generational living, additional income or can be integrated into the main house if so desired.
On the first floor, the principal retreat with full-height glazing enjoys a private balcony, dressing room, and a spa-style en-suite bathroom featuring a raised tub with scenic aspect – a private sanctuary to unwind. A dedicated and spacious study completes the suite.
There are two further double bedrooms, both with en-suite bathrooms, providing comfort and privacy for family or guests.
Set within extensive, well-established grounds, the property enjoys sweeping lawns with space for a swimming pool (STP), mature trees, a vegetable garden, and an adjoining field. Practical additions include spacious basement store rooms with scope to be utilised as a gym or studio. Ample driveway parking is provided, with space for a garage (STP).
Offered in immaculate, walk-in condition, this rare home delivers privacy, versatility, and luxury in an exceptional setting.
Thoughtfully designed and refurbished throughout in 2023, The Beech House blends luxury with functionality. The accommodation centres around a striking open-plan living space, where a bespoke kitchen seamlessly flows into the generous sitting and dining areas. The two walls of bi-fold doors open onto a sheltered courtyard and expansive sun terrace - perfect for entertaining and framing the panoramic rural views and French coastline beyond.
The property offers flexible living with a ground floor double bedroom or additional reception room. A separate annexe/cottage with its own garden offers versatile use – ideal as guest accommodation, multi-generational living, additional income or can be integrated into the main house if so desired.
On the first floor, the principal retreat with full-height glazing enjoys a private balcony, dressing room, and a spa-style en-suite bathroom featuring a raised tub with scenic aspect – a private sanctuary to unwind. A dedicated and spacious study completes the suite.
There are two further double bedrooms, both with en-suite bathrooms, providing comfort and privacy for family or guests.
Set within extensive, well-established grounds, the property enjoys sweeping lawns with space for a swimming pool (STP), mature trees, a vegetable garden, and an adjoining field. Practical additions include spacious basement store rooms with scope to be utilised as a gym or studio. Ample driveway parking is provided, with space for a garage (STP).
Offered in immaculate, walk-in condition, this rare home delivers privacy, versatility, and luxury in an exceptional setting.
Map

Stamp Duty
Calculated on the property value of £3,650,000 the total stamp duty would be £214,500
Subject to £80 registration fee and £20 Jurat's fee where applicable.
Subject to £80 registration fee and £20 Jurat's fee where applicable.































































