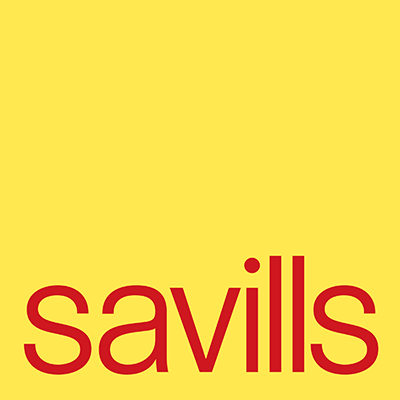£3,500,000
House
Share Property
Features
5
Bedrooms
4
Bathrooms
4
Receptions
10
Parking
Summary
House
Type
Freehold
Tenure
Qualified
Qualification
-
Approx Size m2/ft2
Impressive Five Bedroom Granite Home With Land
A beautiful granite residence built in the traditional style and with a modern layout, designed with the family in mind.
The house is set on high ground and looks out over verdant countryside with far reaching views. From the upper rooms one can even see the sea.
The gated entrance and driveway lead to a parking area with an oak framed car port for two cars.
There is a lawned south facing garden with an attractive brick-built wall on one side, leading you elegantly from the house to the garden. It is hedged and the borders are filled with plants and shrubs. In addition, for further protection and ensuring the country view outlook, the property owns nearby fields.
To the rear of the property is a well-designed entertaining area. It is reminiscent of a French courtyard with a lawned area, and tiled covered porticos, where one can either sit outside in the sunshine or take the shade or shelter as one chooses. There are eating and sitting areas, BBQ and a real fire, making it enjoyable at all times of the year. It is easily accessible from the kitchen area and provides privacy and shelter from any winds.
The homestead has an enchanting feel and epitomises Jersey at its best.
Internally, there is some 4,084 sq ft of living accommodation. It comprises; entrance porch, entrance hall, cloakroom, study, 23.7 ft sitting room with a real fire and doors to the courtyard. There is an impressive open plan kitchen/dining room area and snug that is over 50 ft in length. It is the hub of the home with a real fire and again, has access to the courtyard area. There is a very useful boot/mud room that can be accessed from outside, when returning with children and pets from the country lane walks. There is a separate study and a walk-in wine store.
The first floor has four en-suite bedrooms and a laundry room. The second floor has a further two rooms; one can be used as a 5th bedroom and the other could be kitted out as a dressing room and add bathroom if desired.
Externally, there is an outside office/store at the side of the garage.
The property comes with two fields which are currently let for agricultural purposes.
INFORMATION
Mains water and drains
Underfloor heating downstairs run off an airsource heat pump
Radiators upstairs
Heating is run off a Bluetooth device controlled by your mobile
Lutron lighting system
Double glazed
Irrigation system
Parish rates approx. �1,200
2 agricultural fields total size 8 vergees
Carport for 2 cars and ample parking
Freehold and Entitled/Licensed
A beautiful granite residence built in the traditional style and with a modern layout, designed with the family in mind.
The house is set on high ground and looks out over verdant countryside with far reaching views. From the upper rooms one can even see the sea.
The gated entrance and driveway lead to a parking area with an oak framed car port for two cars.
There is a lawned south facing garden with an attractive brick-built wall on one side, leading you elegantly from the house to the garden. It is hedged and the borders are filled with plants and shrubs. In addition, for further protection and ensuring the country view outlook, the property owns nearby fields.
To the rear of the property is a well-designed entertaining area. It is reminiscent of a French courtyard with a lawned area, and tiled covered porticos, where one can either sit outside in the sunshine or take the shade or shelter as one chooses. There are eating and sitting areas, BBQ and a real fire, making it enjoyable at all times of the year. It is easily accessible from the kitchen area and provides privacy and shelter from any winds.
The homestead has an enchanting feel and epitomises Jersey at its best.
Internally, there is some 4,084 sq ft of living accommodation. It comprises; entrance porch, entrance hall, cloakroom, study, 23.7 ft sitting room with a real fire and doors to the courtyard. There is an impressive open plan kitchen/dining room area and snug that is over 50 ft in length. It is the hub of the home with a real fire and again, has access to the courtyard area. There is a very useful boot/mud room that can be accessed from outside, when returning with children and pets from the country lane walks. There is a separate study and a walk-in wine store.
The first floor has four en-suite bedrooms and a laundry room. The second floor has a further two rooms; one can be used as a 5th bedroom and the other could be kitted out as a dressing room and add bathroom if desired.
Externally, there is an outside office/store at the side of the garage.
The property comes with two fields which are currently let for agricultural purposes.
INFORMATION
Mains water and drains
Underfloor heating downstairs run off an airsource heat pump
Radiators upstairs
Heating is run off a Bluetooth device controlled by your mobile
Lutron lighting system
Double glazed
Irrigation system
Parish rates approx. �1,200
2 agricultural fields total size 8 vergees
Carport for 2 cars and ample parking
Freehold and Entitled/Licensed
Map

Stamp Duty
Calculated on the property value of £3,500,000 the total stamp duty would be £199,500
Subject to £80 registration fee and £20 Jurat's fee where applicable.
Subject to £80 registration fee and £20 Jurat's fee where applicable.











































