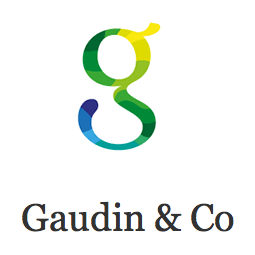£1,250,000
House
Share Property
Features
4
Bedrooms
2
Bathrooms
2
Receptions
4
Parking
Summary
House
Type
Freehold
Tenure
Qualified
Qualification
-
Approx Size m2/ft2
Detached four bedroom home
Elevated position
Renovation/building project
Plans approved for contemporary new build
Far reaching sea views to castle
Parking for four cars
High Beech is set in an elevated position among similar style homes and offers vast potential to create your dream property. Currently arranged over three floors, the house provides four double bedrooms along with ample reception space, boasting stunning far reaching rooftop and sea views.
This property presents an exciting opportunity for buyers seeking a full renovation project. Additionally, it benefits from approved planning permission to rebuild as a contemporary four -bedroom modern home (plans and drawings available upon request).
Ideal for builders, developers, or buyers wishing to create their dream home from the ground up.
what3words /// dines.township.banker
Notice
Please note we have not tested any apparatus, fixtures, fittings, or services. Interested parties must undertake their own investigation into the working order of these items. All measurements are approximate and photographs provided for guidance only.Services
Mains water
Mains drains
OFCH
Elevated position
Renovation/building project
Plans approved for contemporary new build
Far reaching sea views to castle
Parking for four cars
High Beech is set in an elevated position among similar style homes and offers vast potential to create your dream property. Currently arranged over three floors, the house provides four double bedrooms along with ample reception space, boasting stunning far reaching rooftop and sea views.
This property presents an exciting opportunity for buyers seeking a full renovation project. Additionally, it benefits from approved planning permission to rebuild as a contemporary four -bedroom modern home (plans and drawings available upon request).
Ideal for builders, developers, or buyers wishing to create their dream home from the ground up.
what3words /// dines.township.banker
Notice
Please note we have not tested any apparatus, fixtures, fittings, or services. Interested parties must undertake their own investigation into the working order of these items. All measurements are approximate and photographs provided for guidance only.Services
Mains water
Mains drains
OFCH
Map

Stamp Duty
Calculated on the property value of £1,250,000 the total stamp duty would be £35,750
Subject to £80 registration fee and £20 Jurat's fee where applicable.
Subject to £80 registration fee and £20 Jurat's fee where applicable.












































