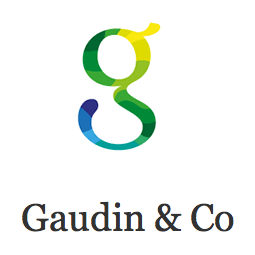£760,000
House
SOLE AGENT
Share Property
Features
3
Bedrooms
1
Bathrooms
2
Receptions
0
Parking
Summary
House
Type
Freehold
Tenure
Qualified
Qualification
117 m2 / 1259 ft2
Approx Size m2/ft2
Detached Three-Bedroom Home with Upside-Down Living
Tucked away down a quiet lane on the outskirts of St Helier, this detached family home offers a peaceful retreat while remaining within easy reach of the town centre.
Designed with upside-down living to maximise light and space, the property briefly comprises a welcoming entrance hall with charming exposed red brickwork, leading to a fully fitted open-plan kitchen and sun room, ideal for family living and entertaining. A cloakroom with access to the garden, two double bedrooms, and a study complete the ground floor accommodation.
Upstairs, the first floor features a bright and airy lounge with a feature wood-burning stove and more exposed brick, creating a warm and characterful living space. The sitting room opens onto a generous sun terrace, perfect for evening entertaining or relaxing outdoors. Also on this floor is the main bedroom with a dressing area and access to the house bathroom.
Externally, the property benefits from a wraparound paved garden, ideal for low-maintenance outdoor living. There is also a store room and a large additional storage area. While the home does not include parking, the current owners rent a nearby space which may be transferrable to the new buyer.
Located just a short five-minute walk from the Town Park and a wide range of amenities, this is a rare opportunity to enjoy quiet living in a central location.
Contact us today for more information or to arrange a viewing.
INFORMATION
Mains drains and water
Electric
Double glazed
Rented parking �120 pcm
Parish rates for 2024 were �600
Freehold and Entitled/Licensed
Tucked away down a quiet lane on the outskirts of St Helier, this detached family home offers a peaceful retreat while remaining within easy reach of the town centre.
Designed with upside-down living to maximise light and space, the property briefly comprises a welcoming entrance hall with charming exposed red brickwork, leading to a fully fitted open-plan kitchen and sun room, ideal for family living and entertaining. A cloakroom with access to the garden, two double bedrooms, and a study complete the ground floor accommodation.
Upstairs, the first floor features a bright and airy lounge with a feature wood-burning stove and more exposed brick, creating a warm and characterful living space. The sitting room opens onto a generous sun terrace, perfect for evening entertaining or relaxing outdoors. Also on this floor is the main bedroom with a dressing area and access to the house bathroom.
Externally, the property benefits from a wraparound paved garden, ideal for low-maintenance outdoor living. There is also a store room and a large additional storage area. While the home does not include parking, the current owners rent a nearby space which may be transferrable to the new buyer.
Located just a short five-minute walk from the Town Park and a wide range of amenities, this is a rare opportunity to enjoy quiet living in a central location.
Contact us today for more information or to arrange a viewing.
INFORMATION
Mains drains and water
Electric
Double glazed
Rented parking �120 pcm
Parish rates for 2024 were �600
Freehold and Entitled/Licensed
Video Tour
Map

Stamp Duty
Calculated on the property value of £760,000 the total stamp duty would be £16,100
Subject to £80 registration fee and £20 Jurat's fee where applicable.
Subject to £80 registration fee and £20 Jurat's fee where applicable.











































