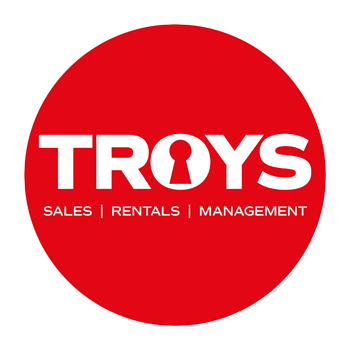Share Property
Features
Summary
Tucked away in a convenient location close to primary and secondary schools, this immaculate family home is beautifully presented throughout and offers a superb balance of style, space and practicality.
The property comprises three bedrooms, one family bathroom, and a downstairs cloakroom, ideal for modern family living. The bright and welcoming entrance hallway includes a clever understairs study nook, while the open-plan lounge and dining area features a multi-fuel log burner, creating a cosy heart to the home. A separate, fully integrated kitchen opens directly onto the garden, complemented by a spacious utility room for additional convenience.
One of the standout features is the oversized single garage, finished to an exceptional standard with Sealy fitted furniture, Oltco flooring beneath rubber tiles, and detailed ceiling lighting, offering an ideal workshop, gym, or storage space.
Externally, the property boasts parking for four veh...
Three bedrooms and one bathroom
Plans passed for extra accomodation
Cosy lounge with dining area
Fully integrated modern kitchen
Garage with four parking spaces
Rear hard landscaped enclosed garden
All mains excluding gas. Mains drains. Fully double glazed throughout. Electric heating installed. Electric garage door.
Planning application: P/2014/0102. Plans passed (which have elapsed but could be reapplied for) to construct new single storey extension to North and new two storey extension to South and East. Demolish existing garage and create new parking space to South.
Further details regarding works carried out on the property. Windows and doors approx 18 months old with 7 years warranty, Indian sandstone paving in the rear garden, easygrass in back garden, new chimney, multi-fuel log burner for wood and coal, double glazed window and door in the utility room all 8 years old, front drive/garden Oltco resin laid, garage floor has Oltco laid underneath the rubber tiled over only 2 years old, detailed ceiling with lights, carpet fitted in the blue bedroom only 2 years old, laminate flooring fitted in the bedroom with the sofa and downstairs cloakroom 7 years ago.
Map

Stamp Duty
Subject to £80 registration fee and £20 Jurat's fee where applicable.












































