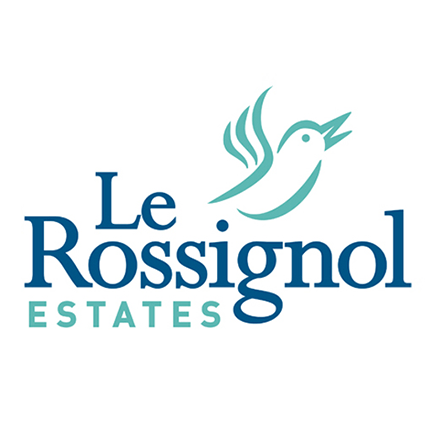Share Property
Features
Summary
Charming Semi-Detached Family Home in the Heart of Grouville.
Nestled in a sought-after location just off Grouville’s picturesque coast road, this well-presented semi-detached family home offers generous living space, modern comforts, and proximity to the beach, Gorey Village, and excellent transport links.
The property features three spacious double bedrooms and two bathrooms, making it ideal for growing families or those seeking extra space to work from home. A welcoming porch leads into a bright entrance hallway, with a large dedicated study/office perfect for remote working or quiet retreat.
The heart of the home is a bright and airy lounge with dining area and an exposed staircase adding character. The fully integrated kitchen includes a breakfast bar and flows seamlessly to the enclosed rear garden, perfect for al fresco dining and entertaining.
Further benefits include a separate utility room and one designated parking ...
Family home located in Grouville
Three bedrooms and two bathrooms
Integrated kitchen with breakfast bar
Large office and utility room
Enclosed rear garden
One off-road parking space
Charming Semi-Detached Family Home in the Heart of Grouville.
Nestled in a sought-after location just off Grouville’s picturesque coast road, this well-presented semi-detached family home offers generous living space, modern comforts, and proximity to the beach, Gorey Village, and excellent transport links.
The property features three spacious double bedrooms and two bathrooms, making it ideal for growing families or those seeking extra space to work from home. A welcoming porch leads into a bright entrance hallway, with a large dedicated study/office perfect for remote working or quiet retreat.
The heart of the home is a bright and airy lounge with dining area and an exposed staircase adding character. The fully integrated kitchen includes a breakfast bar and flows seamlessly to the enclosed rear garden, perfect for al fresco dining and entertaining.
Further benefits include a separate utility room and one designated parking space.
Located within easy walking distance of local shops, popular eateries, scenic walking and cycling routes, and on a reliable bus route, this property truly combines lifestyle and convenience in one of Jersey’s most desirable parishes.
All mains excluding gas. Mains drains. Fully double glazed throughout. Electric heating and fibre broadband installed.
Map

Stamp Duty
Subject to £80 registration fee and £20 Jurat's fee where applicable.








































