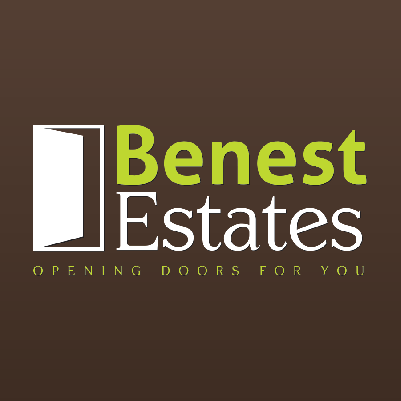Share Property
Features
Summary
Tucked away in a peaceful St. Brelade clos, this beautifully modernised family home combines style, comfort, and convenience in equal measure. Thoughtfully renovated to a high standard, the property offers a versatile layout with three well-proportioned bedrooms and a contemporary house bathroom, along with a further downstairs bathroom and utility area currently primed for installation, complete with approved plans.
The heart of the home is an impressive open-plan living space, featuring a high-end fully integrated kitchen with a large centre island and breakfast bar, an inviting dining area, and a relaxed lounge. Bi-fold doors seamlessly connect this space to the rear enclosed garden, where a neat lawn with an apple tree and a paved dining terrace create the perfect backdrop for outdoor living. A separate snug or TV room offers a cosy retreat, ideal for family downtime or as a quiet workspace.
Practical touches include two off-road parking spac...
Three bedrooms and one bathroom
Open concept living area with dining space
Two reception rooms
High-end contemporary kitchen
Bi-fold doors opening to private garden
Two off-road parking spaces
Tucked away in a peaceful St. Brelade clos, this beautifully modernised family home combines style, comfort, and convenience in equal measure. Thoughtfully renovated to a high standard, the property offers a versatile layout with three well-proportioned bedrooms and a contemporary house bathroom, along with a further downstairs bathroom and utility area currently primed for installation, complete with approved plans.
The heart of the home is an impressive open-plan living space, featuring a high-end Nicolle Murray fully integrated kitchen with a large centre island and breakfast bar, an inviting dining area, and a relaxed lounge. Bi-fold doors seamlessly connect this space to the rear enclosed garden, where a neat lawn with an apple tree and a paved dining terrace create the perfect backdrop for outdoor living. A separate snug or TV room offers a cosy retreat, ideal for family downtime or as a quiet workspace.
Practical touches include two off-road parking spaces, a charming front courtyard, and the convenience of being just minutes from all that St. Brelade has to offer, from stunning beaches and leisure facilities to excellent transport links, including the nearby airport. This is a home designed for modern family life in one of Jersey’s most desirable parishes.
All mains excluding gas. Mains drains. Fully double glazed throughout. Electric heating and fibre broadband installed. Plans passed to change to the garage into a shower and utility room.
Map

Stamp Duty
Subject to £80 registration fee and £20 Jurat's fee where applicable.




















































