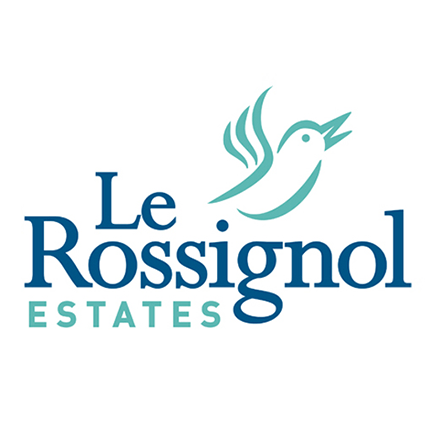House
Share Property
Features
8
Bedrooms
6
Bathrooms
Receptions
10
Parking
Summary
House
Type
Freehold
Tenure
Qualified
Qualification
-
Approx Size m2/ft2
Confidential Listing | Over 7,000 sq. ft. | Double Garage | Heated Pool
A remarkable period residence in the heart of St. John is now available via our confidential register. Offering over 7,000 sq. ft. of internal accommodation, this substantial and character-filled property includes a five-bedroom main house and a separate three-bedroom cottage—perfect for two-generation living or as an income-generating rental. The main house is full of potential, with elegant proportions, original features, and a spacious layout ready to be modernised to suit a new owner’s style. The ground floor comprises four reception rooms (including a conservatory), a large kitchen with breakfast nook and walk-in pantry, utility and laundry rooms, a home office, and bathroom. Upstairs are five generous bedrooms—two with en suites—a master with walk-in wardrobe, and a further reception room currently used as a games room. There is also a vast loft which could be converted, subject to the usual permissions. The gardens are a standout feature: large, private, and filled with mature trees and shrubs. A heated swimming pool creates a wonderful outdoor hub for family and entertaining. The property also includes ample driveway parking and a double garage. The separate cottage is ideal for multi-generational living or rental income. Set over two floors, it includes a kitchen, two reception rooms, and three bedrooms upstairs. This is a rare opportunity to acquire a substantial and versatile home in a sought-after rural location, with space, privacy, and incredible potential.
Viewings strictly by appointment.
For any enquiries & to register your interest, please contact us or email Jeremy directly:
jeremy@lerestates.com
A remarkable period residence in the heart of St. John is now available via our confidential register. Offering over 7,000 sq. ft. of internal accommodation, this substantial and character-filled property includes a five-bedroom main house and a separate three-bedroom cottage—perfect for two-generation living or as an income-generating rental. The main house is full of potential, with elegant proportions, original features, and a spacious layout ready to be modernised to suit a new owner’s style. The ground floor comprises four reception rooms (including a conservatory), a large kitchen with breakfast nook and walk-in pantry, utility and laundry rooms, a home office, and bathroom. Upstairs are five generous bedrooms—two with en suites—a master with walk-in wardrobe, and a further reception room currently used as a games room. There is also a vast loft which could be converted, subject to the usual permissions. The gardens are a standout feature: large, private, and filled with mature trees and shrubs. A heated swimming pool creates a wonderful outdoor hub for family and entertaining. The property also includes ample driveway parking and a double garage. The separate cottage is ideal for multi-generational living or rental income. Set over two floors, it includes a kitchen, two reception rooms, and three bedrooms upstairs. This is a rare opportunity to acquire a substantial and versatile home in a sought-after rural location, with space, privacy, and incredible potential.
Viewings strictly by appointment.
For any enquiries & to register your interest, please contact us or email Jeremy directly:
jeremy@lerestates.com
Map



