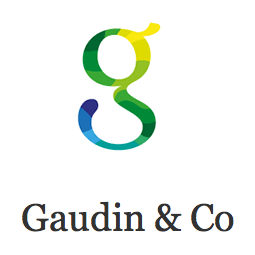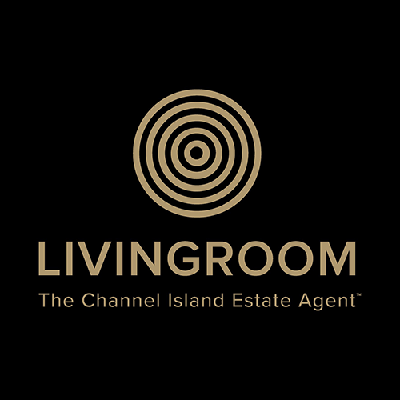Share Property
Features
Summary
Well maintained three bedroom property conveniently positioned close to the beach at Havre des Pas.
Welcome to this spacious three double bedroom two bathroom house, boasting a versatile layout spread over three floors. To the ground floor there is a large entrance hall which leads to the first of the three double bedrooms and has its own shower room plus access through to the rear of the property / patio garden. On the first floor is a 23ft lounge diner with good size balcony and separate eat-in kitchen. To the second floor are two more generous size double bedrooms and a house bathroom. This property would be ideal for a family who have guests to stay or teenager / older relative looking for some of their own space. The eat-in kitchen could do with a makeover but is in fully working order, there is scope to open this into one very large open plan kitchen / lounge / diner, subject to the usual consents. With the added benefit of having an efficient electric boiler running a wet heating system (2020), an upgraded fuse board (2019) and all windows serviced plus the interior redecorated (2025), this property has had some sensible upgrades so you don’t need to!
Convenience is key with this property, situated in a popular location that offers easy access to town amenities and the sandy shores of Havre des Pas. Storage is plentiful with a huge understair cupboard and integral single garage. There is parking on the newly paved driveway for two vehicles. The south facing patio garden is a real sun trap, while the balcony over the front of the property beckons for more al-fresco relaxation. The local shops and amenities are just across the way, enhancing every day living with a touch of ease. With immediate vacant possession and no onward chain, this property is ready and waiting for its new owners to make it their own. For more information or to arrange a viewing please contact Broadlands the vendors sole agent.
Living
Large lounge diner with balcony to 1st floor plus separate eat-in kitchen.
Sleeping
Three generous double bedrooms two bathrooms (one to the ground floor with shower room and the remainder to the 2nd floor).
Outside
Good size sunny south facing patio garden. Balcony with faux grass and glass screens to 1st floor living room.
Services
All mains services (no gas). Fully double glazed (serviced 2025). Electric boiler (2020) provides efficient heat to a wet heating system via wall mounted radiators. New fuse boards (2019). Interior and exterior redecorated (2025 & 2020).
Map

Stamp Duty
Subject to £80 registration fee and £20 Jurat's fee where applicable.









































