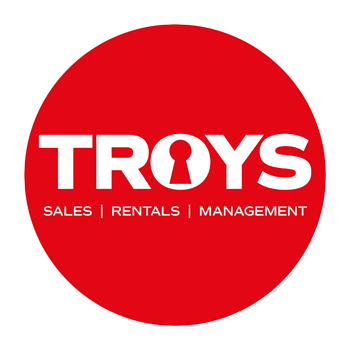£1,295,000
House
SOLE AGENT
Share Property
Features
4
Bedrooms
4
Bathrooms
2
Receptions
6
Parking
Summary
House
Type
Freehold
Tenure
Qualified
Qualification
-
Approx Size m2/ft2
Detached
Four double bedrooms
Four bathrooms
Lounge
Beautiful kitchen/ diner
South/ east facing garden
Wet electric under floor heating
Over size drive through double garage
Parking for 6 cars
St Brelade
- OPEN VIEWING Saturday 6th September 12.15am to 1pm -
Nestled in the sought after parish of St Brelade, this splendid detached house presents an exceptional opportunity for family living. With four spacious bedrooms and four well-appointed bathrooms, this home is designed to accommodate the needs of a modern family. The first floor boasts three bedrooms, each featuring its own en-suite, while a fourth bedroom and bathroom are conveniently located on the ground floor.
As you enter, you are welcomed into a beautifully inviting hallway that is both bright and airy. The heart of the home is the stunning open-plan kitchen diner, complete with a central island and high-quality integrated appliances, making it perfect for both cooking and entertaining. The room is further enhanced by three separate double patio doors that open directly into the south-west facing garden, allowing for an abundance of natural light and seamless indoor-outdoor living.
The property also includes a separate utility room and a comfortable lounge, ensuring ample space for relaxation and family gatherings. Underfloor heating throughout the ground floor and all bathrooms adds a touch of luxury and warmth.
The low-maintenance garden, featuring a combination of Indian sandstone and astro turf, provides a serene outdoor space for family activities or quiet moments. Additionally, the oversized double drive-through garage and parking for additional six cars make this home exceptionally practical.
Conveniently located near both Quennevais and La Moye School and just a short distance from St Brelade beach, this property is surrounded by a wealth of amenities. This remarkable family home truly offers everything needed for a comfortable and fulfilling lifestyle.
Hallway
Lounge
Kitchen/diner
Utility
Bedroom 4
Shower room
First floor
Master bedroom
Walk-in-wardrobe
En-suite bathroom
Bedroom 2
En-suite
Bedroom 3
En-suite
Garden
Garage
Parking
Services
Four double bedrooms
Four bathrooms
Lounge
Beautiful kitchen/ diner
South/ east facing garden
Wet electric under floor heating
Over size drive through double garage
Parking for 6 cars
St Brelade
- OPEN VIEWING Saturday 6th September 12.15am to 1pm -
Nestled in the sought after parish of St Brelade, this splendid detached house presents an exceptional opportunity for family living. With four spacious bedrooms and four well-appointed bathrooms, this home is designed to accommodate the needs of a modern family. The first floor boasts three bedrooms, each featuring its own en-suite, while a fourth bedroom and bathroom are conveniently located on the ground floor.
As you enter, you are welcomed into a beautifully inviting hallway that is both bright and airy. The heart of the home is the stunning open-plan kitchen diner, complete with a central island and high-quality integrated appliances, making it perfect for both cooking and entertaining. The room is further enhanced by three separate double patio doors that open directly into the south-west facing garden, allowing for an abundance of natural light and seamless indoor-outdoor living.
The property also includes a separate utility room and a comfortable lounge, ensuring ample space for relaxation and family gatherings. Underfloor heating throughout the ground floor and all bathrooms adds a touch of luxury and warmth.
The low-maintenance garden, featuring a combination of Indian sandstone and astro turf, provides a serene outdoor space for family activities or quiet moments. Additionally, the oversized double drive-through garage and parking for additional six cars make this home exceptionally practical.
Conveniently located near both Quennevais and La Moye School and just a short distance from St Brelade beach, this property is surrounded by a wealth of amenities. This remarkable family home truly offers everything needed for a comfortable and fulfilling lifestyle.
Hallway
Lounge
Kitchen/diner
Utility
Bedroom 4
Shower room
First floor
Master bedroom
Walk-in-wardrobe
En-suite bathroom
Bedroom 2
En-suite
Bedroom 3
En-suite
Garden
Garage
Parking
Services
Map

Stamp Duty
Calculated on the property value of £1,295,000 the total stamp duty would be £37,775
Subject to £80 registration fee and £20 Jurat's fee where applicable.
Subject to £80 registration fee and £20 Jurat's fee where applicable.

























































