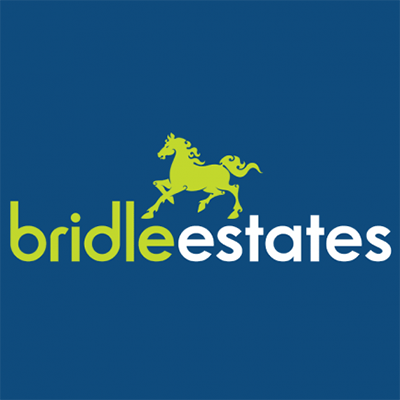£1,295,000
House
Share Property
Features
4
Bedrooms
2
Bathrooms
2
Receptions
4
Parking
Summary
House
Type
Freehold
Tenure
Qualified
Qualification
-
Approx Size m2/ft2
A two storey, four bedroom detached house, forming part of a small close` of only four similar properties at Parcq du Soliel.
The property is just a short walk from schools and colleges and the amenities at Five Oaks and on an excellent bus route.
The moment you enter this home, you get a unique sense of space and grandeur when you are greeted with a beautiful sweeping staircase in an open and airy hallway. The property includes a large living with doors to the dining room; providing enough room for the whole family to unwind and connect, There is an extensive kitchen with adjoining utility room and integral garage serving all of your family`s practical needs, a private study area perfect for home working and a well situated WC all on the ground floor.
Moving upstairs you`ll find four very well proportioned bedrooms, with the master bedroom boasting an en-suite for that added bit of privacy and fitted wardrobes. The family bathroom caters to the other three bedrooms for ease of access, and throughout the whole property you`ll find ample storage space with one of the bedrooms having been converted to include a craft room.
This beautifully presented home has parking for up to four cars, a lawn to the front of the front of the property and large garden and patio area to the rear, this home is designed for a family that loves to socialise.
This home has been loving cared for by the current owners who will be sad to leave; but they now feel it is time for another family to enjoy, grow and make memories here. The property is in immaculate walk in condition, with no expense spared! MUST BE SEEN!!
Plantation shutters have been fitted throughout the property with patio doors to the garden and Economy 20 Plus heating.
Parking for 4 - 5 cars.
Absolutely must be seen!!
what3words /// circling.topic.encoded
Notice
Please note we have not tested any apparatus, fixtures, fittings, or services. Interested parties must undertake their own investigation into the working order of these items. All measurements are approximate and photographs provided for guidance only.
The property is just a short walk from schools and colleges and the amenities at Five Oaks and on an excellent bus route.
The moment you enter this home, you get a unique sense of space and grandeur when you are greeted with a beautiful sweeping staircase in an open and airy hallway. The property includes a large living with doors to the dining room; providing enough room for the whole family to unwind and connect, There is an extensive kitchen with adjoining utility room and integral garage serving all of your family`s practical needs, a private study area perfect for home working and a well situated WC all on the ground floor.
Moving upstairs you`ll find four very well proportioned bedrooms, with the master bedroom boasting an en-suite for that added bit of privacy and fitted wardrobes. The family bathroom caters to the other three bedrooms for ease of access, and throughout the whole property you`ll find ample storage space with one of the bedrooms having been converted to include a craft room.
This beautifully presented home has parking for up to four cars, a lawn to the front of the front of the property and large garden and patio area to the rear, this home is designed for a family that loves to socialise.
This home has been loving cared for by the current owners who will be sad to leave; but they now feel it is time for another family to enjoy, grow and make memories here. The property is in immaculate walk in condition, with no expense spared! MUST BE SEEN!!
Plantation shutters have been fitted throughout the property with patio doors to the garden and Economy 20 Plus heating.
Parking for 4 - 5 cars.
Absolutely must be seen!!
what3words /// circling.topic.encoded
Notice
Please note we have not tested any apparatus, fixtures, fittings, or services. Interested parties must undertake their own investigation into the working order of these items. All measurements are approximate and photographs provided for guidance only.
Map

Stamp Duty
Calculated on the property value of £1,295,000 the total stamp duty would be £37,775
Subject to £80 registration fee and £20 Jurat's fee where applicable.
Subject to £80 registration fee and £20 Jurat's fee where applicable.























































