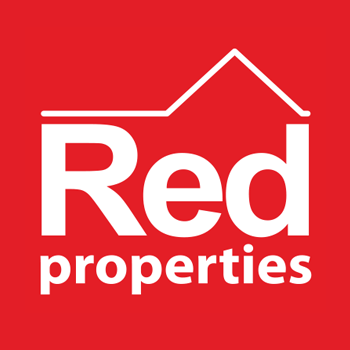£745,000
House
Share Property
Features
3
Bedrooms
2
Bathrooms
1
Receptions
3
Parking
Summary
House
Type
Freehold
Tenure
Qualified
Qualification
-
Approx Size m2/ft2
Ref1675 Qualified This delightful terraced property is situated in the rural parish of Trinity, close to the local primary school, Trinity arms pub, a short drive to Bonne Nuit and within walking distance of several cliff paths. Internally this property comprises of: Entrance Hall, Separate kitchen with a service hatch through to the dining area, cloakroom with integrated storage for coats and shoes, Large sitting room with a wood burner, dining area and access out onto your garden. Upstairs comprises of the following, Master en-suite, two good sized double bedrooms and a house bathroom. Externally this property benefits from an enclosed terraced garden which overlooks an agricultural field, Single garage, and a further parking for two cars. Services, Mains drains, Mains water, Electric underfloor heating and Electric radiators.w3w///stewardess.bronzed.haunted
Three good sized double bedrooms
Situated in the desirable parish of Trinity
Enclosed rear garden
Two bathroom plus a cloakroom
Beautiful rural walks and a local pub nearby
Recently Renovated bathrooms
Sole Selling Agent
Entrance Hall (4.18 x1.16 (13'8" x3'9"))
with storage under the stairs
Kitchen (3.50 x 2.30 (11'5" x 7'6"))
With service hatch through to dining area
Cloakroom (2.2 x 1.5 (7'2" x 4'11"))
Storage with shoes and coats, measurements include cupboard
Sitting room with dining area (6.50 x 5.80 (21'3" x 19'0"))
Landing (2.77 x 2.71 (9'1" x 8'10"))
Fitted linen storage
House Bathroom (2.69 x 2.17 (8'9" x 7'1"))
Recently renovated
Bedroom 3 (3.30 x 3.60 (10'9" x 11'9"))
Bedroom 2 (3.53 x 6.02 (11'6" x 19'9"))
Master Bedroom (3.59 x 4.63 (11'9" x 15'2"))
En- suite (2.09 x 2.67 (6'10" x 8'9"))
Recently renovated
Single Garage
Three good sized double bedrooms
Situated in the desirable parish of Trinity
Enclosed rear garden
Two bathroom plus a cloakroom
Beautiful rural walks and a local pub nearby
Recently Renovated bathrooms
Sole Selling Agent
Entrance Hall (4.18 x1.16 (13'8" x3'9"))
with storage under the stairs
Kitchen (3.50 x 2.30 (11'5" x 7'6"))
With service hatch through to dining area
Cloakroom (2.2 x 1.5 (7'2" x 4'11"))
Storage with shoes and coats, measurements include cupboard
Sitting room with dining area (6.50 x 5.80 (21'3" x 19'0"))
Landing (2.77 x 2.71 (9'1" x 8'10"))
Fitted linen storage
House Bathroom (2.69 x 2.17 (8'9" x 7'1"))
Recently renovated
Bedroom 3 (3.30 x 3.60 (10'9" x 11'9"))
Bedroom 2 (3.53 x 6.02 (11'6" x 19'9"))
Master Bedroom (3.59 x 4.63 (11'9" x 15'2"))
En- suite (2.09 x 2.67 (6'10" x 8'9"))
Recently renovated
Single Garage
Map

Stamp Duty
Calculated on the property value of £745,000 the total stamp duty would be £15,575
Subject to £80 registration fee and £20 Jurat's fee where applicable.
Subject to £80 registration fee and £20 Jurat's fee where applicable.

































