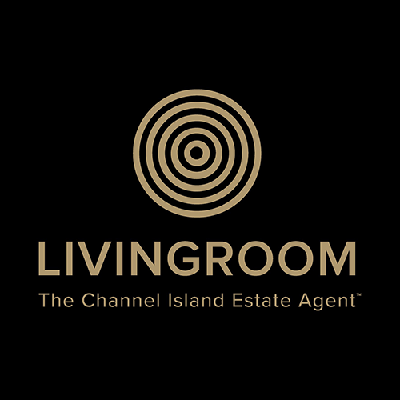£3,650,000
House
Share Property
Features
6
Bedrooms
4
Bathrooms
3
Receptions
20
Parking
Summary
House
Type
Freehold
Tenure
Qualified
Qualification
529 m2 / 5694 ft2
Approx Size m2/ft2
A remarkable opportunity to acquire a truly multi-generational property with extensive scope for further development.
Shrublands and Lowlands combined present a rare chance to either enhance the existing dwellings and outbuildings or to create a notable new country estate — a blank canvas on which to design and construct a home to your own exacting specification. The opportunities are vast, all subject to achieving the relevant planning permissions, and we recommend early consultation with architects to explore the possibilities.
Discreetly positioned at the end of a private drive and set within just under 10 acres of grounds, the estate currently comprises two dwellings together with an indoor swimming pool (unused), a superb cabin-style office/workshop, and a number of ancillary structures. Collectively, these provide an impressive square footage approaching 6,000 sq. ft., which bodes well for collaborative development.
On arrival, the sense of seclusion is immediate. Elevated views extend across the valley’s tree canopy, while the surrounding grounds include serene woodland, sweeping lawns, productive orchards, nature walks, ponds, and domestic gardens. This environment offers a rare connection to nature and tranquillity — a sanctuary for those seeking true escapism, yet in typical Jersey style, civilisation is within easy reach with St. Aubin and St. Helier both a mere five-minute drive away.
The principal dwelling (Shrublands) is arranged over two floors, with five bedrooms and a variety of reception spaces. Unusually, it incorporates the base of a traditional Jersey granite farmhouse beneath the existing bungalow structure, retaining original character features such as a substantial fireplace and exposed granite walls. The kitchen has been recently installed with quality appliances, while the bathrooms are equally modern and well appointed.
The secondary dwelling (Lowlands) provides entirely lateral living, with a welcoming hall opening to two bedrooms, a
Shrublands and Lowlands combined present a rare chance to either enhance the existing dwellings and outbuildings or to create a notable new country estate — a blank canvas on which to design and construct a home to your own exacting specification. The opportunities are vast, all subject to achieving the relevant planning permissions, and we recommend early consultation with architects to explore the possibilities.
Discreetly positioned at the end of a private drive and set within just under 10 acres of grounds, the estate currently comprises two dwellings together with an indoor swimming pool (unused), a superb cabin-style office/workshop, and a number of ancillary structures. Collectively, these provide an impressive square footage approaching 6,000 sq. ft., which bodes well for collaborative development.
On arrival, the sense of seclusion is immediate. Elevated views extend across the valley’s tree canopy, while the surrounding grounds include serene woodland, sweeping lawns, productive orchards, nature walks, ponds, and domestic gardens. This environment offers a rare connection to nature and tranquillity — a sanctuary for those seeking true escapism, yet in typical Jersey style, civilisation is within easy reach with St. Aubin and St. Helier both a mere five-minute drive away.
The principal dwelling (Shrublands) is arranged over two floors, with five bedrooms and a variety of reception spaces. Unusually, it incorporates the base of a traditional Jersey granite farmhouse beneath the existing bungalow structure, retaining original character features such as a substantial fireplace and exposed granite walls. The kitchen has been recently installed with quality appliances, while the bathrooms are equally modern and well appointed.
The secondary dwelling (Lowlands) provides entirely lateral living, with a welcoming hall opening to two bedrooms, a
Map

Stamp Duty
Calculated on the property value of £3,650,000 the total stamp duty would be £214,500
Subject to £80 registration fee and £20 Jurat's fee where applicable.
Subject to £80 registration fee and £20 Jurat's fee where applicable.




























































