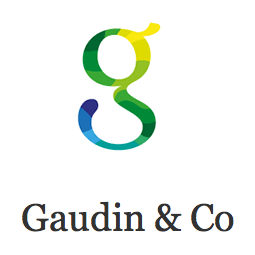£795,000
House
Share Property
Features
5
Bedrooms
3
Bathrooms
4
Receptions
0
Parking
Summary
House
Type
Freehold
Tenure
Qualified
Qualification
-
Approx Size m2/ft2
Introducing this 5-bedroom terraced home, featuring a versatile layout encompassing 5 bedrooms and 4 reception rooms. The property boasts a unique configuration, comprising a gracious 3-bedroom main house accompanied by a separate 2-bedroom detached cottage. Perfectly suited for multi-generational living or generating an additional income stream.The interior of the main house is thoughtfully designed with a spacious kitchen, complete with garden access, 2 lounges and a dining area ideal for gatherings and entertaining. A dedicated utility space adds convenience and organisation to daily tasks. The cottage, ideal as a two generation or home with income, boasts 2 bedrooms, a lounge and separate kitchen. A highlight of the property is the substantial enclosed south-facing rear garden, offering privacy and tranquillity.Situated in a prime location, this home enjoys proximity to local schools, a supermarket, and the town centre, all easily accessible by foot, providing the ultimate convenience for daily living. This property presents a rare opportunity to own a versatile and spacious home in a sought-after neighbourhood.
Map

Stamp Duty
Calculated on the property value of £795,000 the total stamp duty would be £17,325
Subject to £80 registration fee and £20 Jurat's fee where applicable.
Subject to £80 registration fee and £20 Jurat's fee where applicable.










































