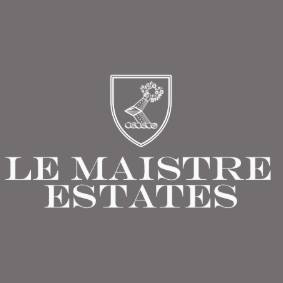£1,695,000
House
SOLE AGENT
Share Property
Features
3
Bedrooms
2
Bathrooms
3
Receptions
8
Parking
Summary
House
Type
Freehold
Tenure
Qualified
Qualification
-
Approx Size m2/ft2
Detached house in highly sought-after Rozel Valley
Beautifully renovated, meticulously maintained & brimming with character
Great sized well equipped kitchen / diner + separate utility
Large lounge / dining room with granite fireplace & Jotul log burner
3 bedrooms, 2 bathrooms + study / 4th bedroom
Further scope to extend within existing shell (subject to Planning)
Fantastic land and gardens
Recently built double garage with versatile room above
Outbuildings & storage
Two minute walk to Rozel Bay - great bus route
We are delighted to present Rose Cottage, a truly unique detached home brimming with character, nestled in the highly sought-after Rozel Valley, just moments from the bay itself. Beautifully renovated and meticulously maintained, this charming property offers both style and practicality. At the heart of the home is a spacious kitchen and dining area, complete with granite worktops, integrated appliances, and a cosy dining nook opening onto the sun-soaked south-facing terraces and gardens. The ground floor also provides a large lounge/diner with wooden flooring, a striking granite fireplace with a Jotul log burner, and generous windows that flood the space with natural light, as well as a useful utility/cloakroom. Upstairs, the first floor hosts a single bedroom, a double bedroom, a house bathroom finished in natural stone, and an indulgent master suite featuring an en-suite bathroom, walk-in wardrobe, and spiral staircase leading to the second floor. Here, you’ll find a dedicated study with garden views, along with attic access offering potential for further accommodation (subject to planning). The grounds are extensive and versatile, providing a wealth of outdoor living options, from entertaining spaces and quiet retreats to areas ideal for gardening, growing produce, or even keeping bees. Additional outbuildings offer practical storage, while a newly built granite double garage/workshop includes a superb upstairs room, perfect as a home office, garden room, or teenager’s den.
With Rozel Pub & Dining, Château La Chaire Hotel, the iconic Hungry Man, and Rozel Bay itself just a short stroll away, Rose Cottage offers an enviable lifestyle in one of Jersey’s most desirable locations.Viewing is strongly recommended
Ground Floor
Kitchen / Dining
8.84m x 2.79m (29 x 9'2)
Utility
2.41m x 2.11m (7'11 x 6'11)
Lounge / Dining
8.85 x 4.65 (29'0" x 15'3")
First Floor
Master Bedroom
4.665 x 3.455 (15'3" x 11'4")
En-suite
3.29 x 2.7 (10'9" x 8'10")
Walk-in wardrobe
2.75 x 1.25 (9'0" x 4'1")
Internal hallway
Bedroom 2
3.3 x 3.0 (10'9" x 9'10")
Bedroom 3
3.0 x 2.35 (9'10" x 7'8")
House bathroom
2.3 x 2.0 (7'6" x 6'6")
Second Floor
Study / bedroom 4
4.7 x 2.8 (15'5" x 9'2")
Exterior
Garage
6.5 x 6.0 (21'3" x 19'8")
Outbuildings
Gardens
Services
Beautifully renovated, meticulously maintained & brimming with character
Great sized well equipped kitchen / diner + separate utility
Large lounge / dining room with granite fireplace & Jotul log burner
3 bedrooms, 2 bathrooms + study / 4th bedroom
Further scope to extend within existing shell (subject to Planning)
Fantastic land and gardens
Recently built double garage with versatile room above
Outbuildings & storage
Two minute walk to Rozel Bay - great bus route
We are delighted to present Rose Cottage, a truly unique detached home brimming with character, nestled in the highly sought-after Rozel Valley, just moments from the bay itself. Beautifully renovated and meticulously maintained, this charming property offers both style and practicality. At the heart of the home is a spacious kitchen and dining area, complete with granite worktops, integrated appliances, and a cosy dining nook opening onto the sun-soaked south-facing terraces and gardens. The ground floor also provides a large lounge/diner with wooden flooring, a striking granite fireplace with a Jotul log burner, and generous windows that flood the space with natural light, as well as a useful utility/cloakroom. Upstairs, the first floor hosts a single bedroom, a double bedroom, a house bathroom finished in natural stone, and an indulgent master suite featuring an en-suite bathroom, walk-in wardrobe, and spiral staircase leading to the second floor. Here, you’ll find a dedicated study with garden views, along with attic access offering potential for further accommodation (subject to planning). The grounds are extensive and versatile, providing a wealth of outdoor living options, from entertaining spaces and quiet retreats to areas ideal for gardening, growing produce, or even keeping bees. Additional outbuildings offer practical storage, while a newly built granite double garage/workshop includes a superb upstairs room, perfect as a home office, garden room, or teenager’s den.
With Rozel Pub & Dining, Château La Chaire Hotel, the iconic Hungry Man, and Rozel Bay itself just a short stroll away, Rose Cottage offers an enviable lifestyle in one of Jersey’s most desirable locations.Viewing is strongly recommended
Ground Floor
Kitchen / Dining
8.84m x 2.79m (29 x 9'2)
Utility
2.41m x 2.11m (7'11 x 6'11)
Lounge / Dining
8.85 x 4.65 (29'0" x 15'3")
First Floor
Master Bedroom
4.665 x 3.455 (15'3" x 11'4")
En-suite
3.29 x 2.7 (10'9" x 8'10")
Walk-in wardrobe
2.75 x 1.25 (9'0" x 4'1")
Internal hallway
Bedroom 2
3.3 x 3.0 (10'9" x 9'10")
Bedroom 3
3.0 x 2.35 (9'10" x 7'8")
House bathroom
2.3 x 2.0 (7'6" x 6'6")
Second Floor
Study / bedroom 4
4.7 x 2.8 (15'5" x 9'2")
Exterior
Garage
6.5 x 6.0 (21'3" x 19'8")
Outbuildings
Gardens
Services
Map

Stamp Duty
Calculated on the property value of £1,695,000 the total stamp duty would be £57,725
Subject to £80 registration fee and £20 Jurat's fee where applicable.
Subject to £80 registration fee and £20 Jurat's fee where applicable.











































