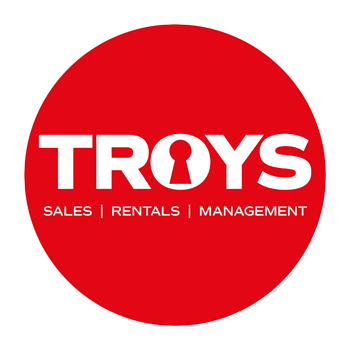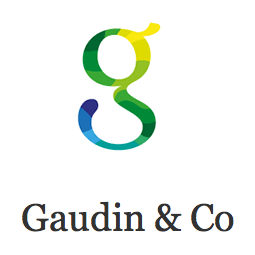£565,000
Apartment
SOLE AGENT
Share Property
Features
2
Bedrooms
2
Bathrooms
1
Receptions
2
Parking
Summary
Apartment
Type
Flying Freehold
Tenure
Qualified
Qualification
-
Approx Size m2/ft2
Gated development
Purpose built
2 bedroom apt
2 bathrooms
Private balcony
Lift to all floors
2 undercover parking spaces plus visitors
Communal gardens
Situated within the prestigious gated Belvedere development in St Saviour, this beautiful first-floor apartment presents an exceptional opportunity for both young professionals and those seeking to downsize.
Upon entering, you are greeted by a fully equipped modern kitchen, lounge/diner that seamlessly connects to the south-facing balcony that offers stunning views over the beautiful maintained communal gardens making it an ideal spot for relaxation.
The apartment features two good size double bedrooms, with the master bedroom enjoying the luxury of an en suite bathroom. A well-appointed house bathroom serves the second bedroom.
Storage is plentiful, with a utility cupboard and an additional airing cupboard, allowing for a tidy and organized living environment.
For added convenience, the property includes lift access to all floors, two secure undercover parking spaces, along with ample visitor parking and a lock-up store cupboard.
Positioned perfectly, this apartment offers easy access to the town centre, principal schools, and local amenities, while also being just a short stroll away from scenic green lanes and picturesque country walks. Gorey village is a short drive away, providing an ideal blend of rural tranquillity and the conveniences of town life. This property truly represents a remarkable opportunity to enjoy a high standard of living in a desirable location.
Open plan living
7.6 x 4.0 (24'11" x 13'1")
Kitchen
Lounge/diner
Master bedroom
4.1 x 3.0 (13'5" x 9'10")
En-suite
3.0 x 2.9 (9'10" x 9'6")
Bedroom 2
4.3 x 3.0 (14'1" x 9'10")
Jack and Jill bathroom
2.9 x 1.8 (9'6" x 5'10")
Balcony
3.6 x 1.6 (11'9" x 5'2")
Undercover parking
Lock up store cupboard
Communal gardens
Services
Service charge
Purpose built
2 bedroom apt
2 bathrooms
Private balcony
Lift to all floors
2 undercover parking spaces plus visitors
Communal gardens
Situated within the prestigious gated Belvedere development in St Saviour, this beautiful first-floor apartment presents an exceptional opportunity for both young professionals and those seeking to downsize.
Upon entering, you are greeted by a fully equipped modern kitchen, lounge/diner that seamlessly connects to the south-facing balcony that offers stunning views over the beautiful maintained communal gardens making it an ideal spot for relaxation.
The apartment features two good size double bedrooms, with the master bedroom enjoying the luxury of an en suite bathroom. A well-appointed house bathroom serves the second bedroom.
Storage is plentiful, with a utility cupboard and an additional airing cupboard, allowing for a tidy and organized living environment.
For added convenience, the property includes lift access to all floors, two secure undercover parking spaces, along with ample visitor parking and a lock-up store cupboard.
Positioned perfectly, this apartment offers easy access to the town centre, principal schools, and local amenities, while also being just a short stroll away from scenic green lanes and picturesque country walks. Gorey village is a short drive away, providing an ideal blend of rural tranquillity and the conveniences of town life. This property truly represents a remarkable opportunity to enjoy a high standard of living in a desirable location.
Open plan living
7.6 x 4.0 (24'11" x 13'1")
Kitchen
Lounge/diner
Master bedroom
4.1 x 3.0 (13'5" x 9'10")
En-suite
3.0 x 2.9 (9'10" x 9'6")
Bedroom 2
4.3 x 3.0 (14'1" x 9'10")
Jack and Jill bathroom
2.9 x 1.8 (9'6" x 5'10")
Balcony
3.6 x 1.6 (11'9" x 5'2")
Undercover parking
Lock up store cupboard
Communal gardens
Services
Service charge
Map

Stamp Duty
Calculated on the property value of £565,000 the total stamp duty would be £9,950 or £2,150 for first time buyers
Subject to £80 registration fee and £20 Jurat's fee where applicable.
Subject to £80 registration fee and £20 Jurat's fee where applicable.
































