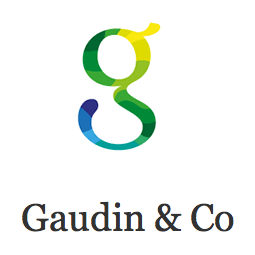Share Property
Features
Summary
Well-presented throughout, this property offers a generous living room with feature fireplace and access to a sunroom. The modern kitchen includes fitted units, ample workspace, and garden views. On the ground floor there is also a study and cloakroom under the stairs.
Upstairs are two double bedrooms, a single bedroom, the modern main bathroom, plus a light landing area.
The home benefits from wood-style flooring downstairs, neutral décor, and large windows providing excellent natural light.
Living
Large lounge that runs the whole depth of the property, double doors to the conservatory at the front and garden at the back. Kitchen at the rear overlooking the garden is fully integrated with electric appliances. Off the entrance hall you will also find the study and under the stairs a cloakroom.
Sleeping
On the first floor on one side of the stairwell is the primary suite with ensuite shower room. The other side is the second double bedroom with plenty of storage and the single. The main bathroom has a fitted 4 piece white suite.
Services
All mains services.
No gas.
Modern electric heating.
Fully double glazed.
Outside
Garden and parking for 3 cars in tandem.
Map

Stamp Duty
Subject to £80 registration fee and £20 Jurat's fee where applicable.













































