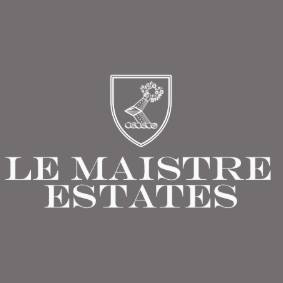£1,675,000
House
Share Property
Features
4
Bedrooms
3
Bathrooms
3
Receptions
10
Parking
Summary
House
Type
Freehold
Tenure
Qualified
Qualification
-
Approx Size m2/ft2
Peaceful sought after location on a green lane in St Martin
Extremely spacious 4 bedroom granite property in walk-in condition
Beautiful eat-in kitchen with separate utility room, boot room & side entrance
L-Shape open plan lounge & dining room totalling over 1,000ft2
Master suite with vaulted ceiling, exposed beams, dressing room + sumptuous en-suite
Three further double bedrooms
Large gardens with plenty of room for a swimming pool or tennis court or both
Double garage & workshop with storage above
Detached cottage in need of renovation, (subject to Planning). Whole property Non-Listed.
Short stroll to all village amenities & short drive to all major schools & St Helier
We’re delighted to present Maison des Fontaines, a beautiful and spacious family home tucked away on a quiet green lane in the heart of St Martin, just a short stroll from all the village amenities. The property is in walk-in condition throughout and offers superb living space with an impressive entrance hall and galleried landing, a generous eat-in kitchen, and expansive lounge and dining rooms that are perfect for entertaining. Upstairs, the master suite impresses with vaulted ceilings, exposed beams, a walk-in wardrobe and dressing area, plus a luxurious en-suite bathroom complete with both bath and shower. There are three further double bedrooms and a modern house bathroom.
Externally, the property sits on a large plot with plenty of scope to extend further if desired. The garden is expansive, providing ample room for a swimming pool, tennis court, or both. A large double garage with storage above and a disused cottage (in need of renovation) offer additional potential, ideal for guest accommodation or a home office (subject to Planning). Notably, the property is not listed, is connected to mains drains, and has had previous applications approved (now expired), highlighting further opportunity for development.
This is a truly exceptional home combining rural charm with flexibility for the future.
Ground Floor
Entrance Hall
5.06 x 4.2 (16'7" x 13'9")
Kitchen
5.1 x 4.9 (16'8" x 16'0")
Utility
2.56 x 2.54 (8'4" x 8'3")
Boot room
2.6 x 2.43 (8'6" x 7'11")
Store room
2.12 x 2.02 (6'11" x 6'7")
Side lobby
2.03 x 1.02 (6'7" x 3'4")
Cloakroom
2.12 x 1.1 (6'11" x 3'7")
Lounge
10.7 x 5.07 (35'1" x 16'7")
Dining Room
7.8 x 5.4 (25'7" x 17'8")
First Floor
Landing
Master Bedroom
5.36 x 4.25 (17'7" x 13'11")
Master Dressing Room
5.0 x 2.15 (16'4" x 7'0")
Master En-suite
4.95 x 2.0 (16'2" x 6'6")
Bedroom 2
4.5 x 4.15 (14'9" x 13'7")
Bedroom 3
6.4 x 2.5 (20'11" x 8'2")
Bedroom 4
4.6 x 4.08 (15'1" x 13'4")
House bathroom
4.16 x 2.26 (13'7" x 7'4")
Garage
Outbuilding / cottage
Garden
Driveway
Services
Extremely spacious 4 bedroom granite property in walk-in condition
Beautiful eat-in kitchen with separate utility room, boot room & side entrance
L-Shape open plan lounge & dining room totalling over 1,000ft2
Master suite with vaulted ceiling, exposed beams, dressing room + sumptuous en-suite
Three further double bedrooms
Large gardens with plenty of room for a swimming pool or tennis court or both
Double garage & workshop with storage above
Detached cottage in need of renovation, (subject to Planning). Whole property Non-Listed.
Short stroll to all village amenities & short drive to all major schools & St Helier
We’re delighted to present Maison des Fontaines, a beautiful and spacious family home tucked away on a quiet green lane in the heart of St Martin, just a short stroll from all the village amenities. The property is in walk-in condition throughout and offers superb living space with an impressive entrance hall and galleried landing, a generous eat-in kitchen, and expansive lounge and dining rooms that are perfect for entertaining. Upstairs, the master suite impresses with vaulted ceilings, exposed beams, a walk-in wardrobe and dressing area, plus a luxurious en-suite bathroom complete with both bath and shower. There are three further double bedrooms and a modern house bathroom.
Externally, the property sits on a large plot with plenty of scope to extend further if desired. The garden is expansive, providing ample room for a swimming pool, tennis court, or both. A large double garage with storage above and a disused cottage (in need of renovation) offer additional potential, ideal for guest accommodation or a home office (subject to Planning). Notably, the property is not listed, is connected to mains drains, and has had previous applications approved (now expired), highlighting further opportunity for development.
This is a truly exceptional home combining rural charm with flexibility for the future.
Ground Floor
Entrance Hall
5.06 x 4.2 (16'7" x 13'9")
Kitchen
5.1 x 4.9 (16'8" x 16'0")
Utility
2.56 x 2.54 (8'4" x 8'3")
Boot room
2.6 x 2.43 (8'6" x 7'11")
Store room
2.12 x 2.02 (6'11" x 6'7")
Side lobby
2.03 x 1.02 (6'7" x 3'4")
Cloakroom
2.12 x 1.1 (6'11" x 3'7")
Lounge
10.7 x 5.07 (35'1" x 16'7")
Dining Room
7.8 x 5.4 (25'7" x 17'8")
First Floor
Landing
Master Bedroom
5.36 x 4.25 (17'7" x 13'11")
Master Dressing Room
5.0 x 2.15 (16'4" x 7'0")
Master En-suite
4.95 x 2.0 (16'2" x 6'6")
Bedroom 2
4.5 x 4.15 (14'9" x 13'7")
Bedroom 3
6.4 x 2.5 (20'11" x 8'2")
Bedroom 4
4.6 x 4.08 (15'1" x 13'4")
House bathroom
4.16 x 2.26 (13'7" x 7'4")
Garage
Outbuilding / cottage
Garden
Driveway
Services
Map

Stamp Duty
Calculated on the property value of £1,675,000 the total stamp duty would be £56,625
Subject to £80 registration fee and £20 Jurat's fee where applicable.
Subject to £80 registration fee and £20 Jurat's fee where applicable.






































