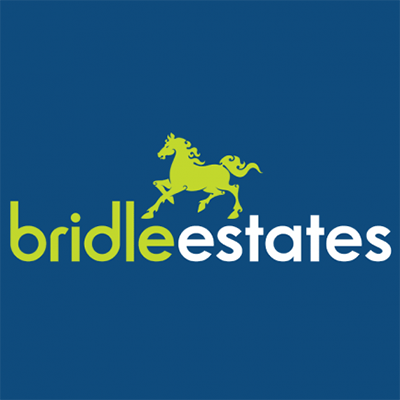£2,500
House
Share Property
Features
3
Bedrooms
1
Bathrooms
1
Receptions
4
Parking
Summary
House
Type
n/a
Tenure
Qualified
Qualification
-
Approx Size m2/ft2
3 BEDROOM DETACHED FAMILY HOME
BATHROOM & CLOAKS/WC
LIVING ROOM-DINER + EAT IN KITCHEN
GARAGE + PARKING x 4
GOOD SIZED GARDENS
SHORT TERM RENTAL ONLY
SHORT TERM QUALIFIED RENTAL (Entitled & Licensed) - A great family home providing a 3 bedroom / 1 bathroom detached two-storey house, situated within a predominately rural area, yet within a short walking distance of the Parish Church, bus route, etc.
AVAILABLE UNTIL June 2026 only - Ideal for anyone between homes or renovating an existing property.
The internal accommodation comprises entrance hall, cloakroom/WC, living room-diner (L shaped) with functional fireplace, kitchen-breakfast room (includes built in electric hob and double oven, fridge- freezer and dishwasher) and utility room (with space for washing machine and dryer) on the ground floor; and landing, three bedrooms (one double and two large singles with some fitted/built in storage cupboards) and bathroom/WC (with bath & separate shower cubicle) on the first floor. Unfurnished except fitted carpets and some existing curtains/blinds.
Oil fired central heating. PVC framed double glazing.
Single garage + generous outside car parking (minimum four cars). Large garden.
Deposit required.
Qualified (Entitled and Licensed).
Non-smokers only. Preference given to a family without pets.
PHOTOS WILL BE UPDATED SHORTLY.
what3words /// playful.discourage.enjoyment
Notice
All photographs are provided for guidance only.Entrance Hall - 11'10" (3.61m) x 7'1" (2.16m)
Staircase to first floor.
Cloakroom/WC - 5'0" (1.52m) x 3'9" (1.14m)
Toilet & basin
Living Room-Diner - 21'8" (6.6m) x 11'10" (3.61m)
+ 11`3" x 10`9" - L shaped room. Granite fireplace (functional). French doors to patio & garden.
Kitchen-Breakfast Room - 14'2" (4.32m) x 10'10" (3.3m)
A generous room with enough space for a small dining table. Includes double oven & hob, dishwasher and fridge-freezer. Door to Rear lobby - with door to:
Utility Room - 8'11" (2.72m) x 4'10" (1.47m)
Central heating boiler (oil). Sink unit. Space & plumbing for washing machine.
FIRST FLOOR
Bedroom 1 - 19'10" (6.05m) x 10'8" (3.25m)
+ two deep closets.
Bedroom 2 - 11'1" (3.38m) x 11'0" (3.35m)
including fitted cupboards - one housing hot water cylinder.
Bedroom 3 - 14'7" (4.45m) x 8'6" (2.59m)
Bathroom - 10'11" (3.33m) x 6'5" (1.96m)
Bath, separate shower cubicle, toilet & basin.
OUTSIDE
Integral Garage - 17'8" (5.38m) x 8'11" (2.72m)
Single garage
Parking
Room for 4+ cars
Garden
Large sunny garden to south and other smaller areas to west side & north.
BATHROOM & CLOAKS/WC
LIVING ROOM-DINER + EAT IN KITCHEN
GARAGE + PARKING x 4
GOOD SIZED GARDENS
SHORT TERM RENTAL ONLY
SHORT TERM QUALIFIED RENTAL (Entitled & Licensed) - A great family home providing a 3 bedroom / 1 bathroom detached two-storey house, situated within a predominately rural area, yet within a short walking distance of the Parish Church, bus route, etc.
AVAILABLE UNTIL June 2026 only - Ideal for anyone between homes or renovating an existing property.
The internal accommodation comprises entrance hall, cloakroom/WC, living room-diner (L shaped) with functional fireplace, kitchen-breakfast room (includes built in electric hob and double oven, fridge- freezer and dishwasher) and utility room (with space for washing machine and dryer) on the ground floor; and landing, three bedrooms (one double and two large singles with some fitted/built in storage cupboards) and bathroom/WC (with bath & separate shower cubicle) on the first floor. Unfurnished except fitted carpets and some existing curtains/blinds.
Oil fired central heating. PVC framed double glazing.
Single garage + generous outside car parking (minimum four cars). Large garden.
Deposit required.
Qualified (Entitled and Licensed).
Non-smokers only. Preference given to a family without pets.
PHOTOS WILL BE UPDATED SHORTLY.
what3words /// playful.discourage.enjoyment
Notice
All photographs are provided for guidance only.Entrance Hall - 11'10" (3.61m) x 7'1" (2.16m)
Staircase to first floor.
Cloakroom/WC - 5'0" (1.52m) x 3'9" (1.14m)
Toilet & basin
Living Room-Diner - 21'8" (6.6m) x 11'10" (3.61m)
+ 11`3" x 10`9" - L shaped room. Granite fireplace (functional). French doors to patio & garden.
Kitchen-Breakfast Room - 14'2" (4.32m) x 10'10" (3.3m)
A generous room with enough space for a small dining table. Includes double oven & hob, dishwasher and fridge-freezer. Door to Rear lobby - with door to:
Utility Room - 8'11" (2.72m) x 4'10" (1.47m)
Central heating boiler (oil). Sink unit. Space & plumbing for washing machine.
FIRST FLOOR
Bedroom 1 - 19'10" (6.05m) x 10'8" (3.25m)
+ two deep closets.
Bedroom 2 - 11'1" (3.38m) x 11'0" (3.35m)
including fitted cupboards - one housing hot water cylinder.
Bedroom 3 - 14'7" (4.45m) x 8'6" (2.59m)
Bathroom - 10'11" (3.33m) x 6'5" (1.96m)
Bath, separate shower cubicle, toilet & basin.
OUTSIDE
Integral Garage - 17'8" (5.38m) x 8'11" (2.72m)
Single garage
Parking
Room for 4+ cars
Garden
Large sunny garden to south and other smaller areas to west side & north.
Map










































