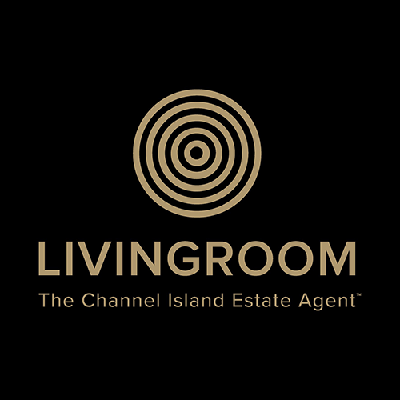
Contact us about this or any of our listed properties. More Info
Published on 8 August 2024
Featured by Livingroom
If you’ve climbed to the top of Gorey Castle in recent years, you can’t have helped but notice the unassuming strip of road behind the castle green that leads to Archirondel. It has seemingly turned from a sleepy corner of coastal roadway to an easty millionaire’s row, with an array of curves and glass that are a stark contrast to the granite walls on which you stand.
If you’ve climbed to the top of Gorey Castle in recent years, you can’t have helped but notice the unassuming strip of road behind the castle green that leads to Archirondel. It has seemingly turned from a sleepy corner of coastal roadway to an easty millionaire’s row, with an array of curves and glass that are a stark contrast to the granite walls on which you stand. If you’ve ever tried to get planning passed to change a window or do an extension, you’ll know it’s no joke. You have to admire the lengths that these architects and builders must have gone to in order to get this strip of mega mansions passed. And this baby, Mar-Y-Cel, is the biggest on the strip - with towards 7000 square feet of prime residence atop a whopping garage, snug to the rock face with a view of the sea blocked only by that pesky castle. Spies are allegedly trained to sit with their backs to a wall and Mar-y-cel’s situation enables the residence to offer an incredible open plan space but with the comfort of the rock behind providing privacy, an element of protection and a natural green view from the rear windows to contrast to the expanse of blue to the front with views of Mont Orgueil Castle, The Écréhous, and beyond to France. These wonderful views are clear as soon as you enter the property, with the double-height entrance hall featuring a curved glass wall that wraps the curved staircase. This allows you to keep your eyes on the view, whether you choose to get your steps in or use the Willy Wonka-style glass elevator. The first floor is where you’ll find the bedrooms. There are four in the main house, all with en-suites and sea views. The primary suite includes a large dressing room & walk in wardrobe. This floor also features an American-style laundry room, a guest cloakroom, a study and a games / cinema room big enough to accomodate a variety of table-based games, or potentially be changed into a gym. There is also a one bedroom maisonette with separate access that could be used as a staff apartment or multi-gen arragement. The upper floor offer a range of living spaces. The principal kitchen and dining room includes a well-appointed kitchen featuring bespoke cabinetry, Wolf and Sub-Zero appliances and Corian counters. The dining area leads to a casual lounge, through to a more formal sitting room and on to a snug, each offering panoramic views and huge, sliding doors to open each space up to the large forward terrace for the diniing and lounge area and a tucked-away patch of lawn to the side of the snug. This area also allows access to a higher paved garden area and the rear of the house where you can access your own Cotil that leads to National Trust land. The design of the propety has used the plot shape to its full potential, maximising views from each room, and that garage on the ground floor lifting the whole up that little bit higher. The inclusing of a turntable as you drive in means that you’re always ready to leave the right way as the sun rises and floods the house with morning rays. At nigh on £8m, it’s not a cheap property. There are only 8 properties between £7.5m and £10m. Sure, it’s a huge budget, but if that’s where you’re looking, it’s quite a small market. If you’re more into modern designs that granite-faced country piles, then this really is the pick of the bunch. If you’re a local that’s done very well, you’d better go and take a look before it gets snapped up by someone moving to the island with deep pockets.

Contact us about this or any of our listed properties. More Info