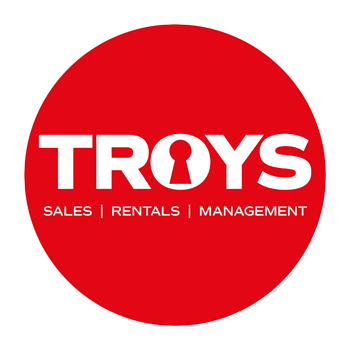£699,000
House
Share Property
Features
3
Bedrooms
1
Bathrooms
1
Receptions
2
Parking
Summary
House
Type
Freehold
Tenure
Qualified
Qualification
-
Approx Size m2/ft2
First Time Buyer
Three Double Bedrooms
Large lounge/diner
Modern Kitchen
Manicured Garden
Parking for two cars
Visitor parking
FREEHOLD PROPERTY - Situated in the parish of St Clement this First Time buyers family home is immaculately presented throughout and is ideally located close to local shops, both primary and secondary schools and is only a two minute stroll to the beach. The property comprises of three double bedrooms and a house bathroom on the first floor, on the ground floor there is a modern kitchen with integrated appliances, a spacious 25ft lounge/diner with patio door leading out onto a well maintained enclosed lawn garden. The property also has two allocated parking spaces and a storage unit. Early viewing highly recommended on this stylish family home.
Porch
1.68m x 0.97m (5'6 x 3'2 )
Living/diner
7.77m x 5.49m (25'6 x 18'0)
Kitchen
2.49m x 2.77m (8'2 x 9'1 )
Upstairs landing
1.88m x 2.90m (6'2 x 9'6 )
Master Bedroom
3.38m x 2.74m (11'1 x 9'0 )
Bedroom 2
3.38m x 2.74m (11'1 x 9'0)
Bedroom 3
3.99m x 2.36m (13'1 x 7'9 )
Batthroom
1.65m x 2.46m (5'5 x 8'1 )
Exterior
Services
Three Double Bedrooms
Large lounge/diner
Modern Kitchen
Manicured Garden
Parking for two cars
Visitor parking
FREEHOLD PROPERTY - Situated in the parish of St Clement this First Time buyers family home is immaculately presented throughout and is ideally located close to local shops, both primary and secondary schools and is only a two minute stroll to the beach. The property comprises of three double bedrooms and a house bathroom on the first floor, on the ground floor there is a modern kitchen with integrated appliances, a spacious 25ft lounge/diner with patio door leading out onto a well maintained enclosed lawn garden. The property also has two allocated parking spaces and a storage unit. Early viewing highly recommended on this stylish family home.
Porch
1.68m x 0.97m (5'6 x 3'2 )
Living/diner
7.77m x 5.49m (25'6 x 18'0)
Kitchen
2.49m x 2.77m (8'2 x 9'1 )
Upstairs landing
1.88m x 2.90m (6'2 x 9'6 )
Master Bedroom
3.38m x 2.74m (11'1 x 9'0 )
Bedroom 2
3.38m x 2.74m (11'1 x 9'0)
Bedroom 3
3.99m x 2.36m (13'1 x 7'9 )
Batthroom
1.65m x 2.46m (5'5 x 8'1 )
Exterior
Services
Map

Stamp Duty
Calculated on the property value of £699,000 the total stamp duty would be £12,975
Subject to £80 registration fee and £20 Jurat's fee where applicable.
Subject to £80 registration fee and £20 Jurat's fee where applicable.































