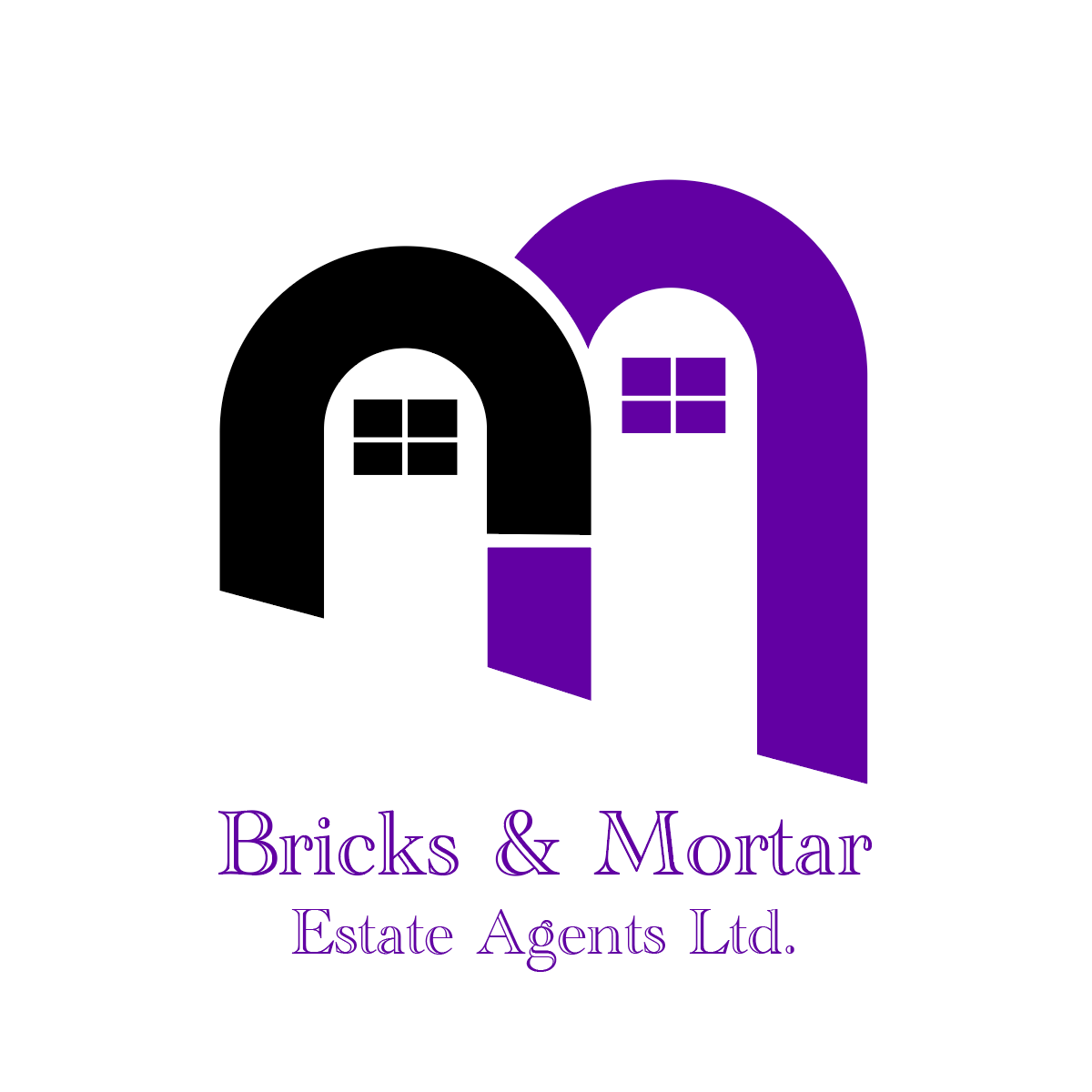£715,000
SOLE AGENT
Share Property
Summary
-
Type
Freehold
Tenure
351 m2 / 3778 ft2
Approx Size m2/ft2
Exciting investment opportunity
Commercial/residential mixed use
£71,000 income per annum
Circa 3,800 square feet of floor space
Potential to redevelop and create more space
MOTIVATED VENDOR
Freehold - EAP Estates are pleased to offer this deceptively large commercial/residential mixed use property split over three floors and located on the outskirts of town. With a long term income security of over £71,000 per annum and potential redevelopment in the future (subject to planning approval) this is an exciting opportunity not to be missed. Currently the property with approximately 3,800 square feet of floor space, is laid out over three floors. On the ground floor there is a busy cafe`/ restaurant with full liquor license, kitchen, store rooms and public conveniences. The second floor offers a mix of commercial and residential units, and on the third floor there is a large 1 bedroom apartment.
For further details and to arrange a private viewing call Panny on 07700347444 or email panny@eapjersey.com
Notice
KNOW YOUR CLIENT
ANTI MONEY LAUNDERING
When an offer is accepted and negotiations for the purchase of the property are underway, the prospective purchasers will be required to produce photo identification ( driving licence or passport ), proof of residency ( a current utility bill ), and your registration card. You will also need to confirm source of funds. This is in order for us to comply with current Money Laundering Legislation.
Please note we have not tested any apparatus, fixtures, fittings, or services. Interested parties must undertake their own investigation into the working order of these items. All measurements are approximate and photographs provided for guidance only.
Utilities
Electric: Mains Supply
Gas: None
Water: Mains Supply
Sewerage: Mains Supply
Broadband: Cable
Telephone: Landline
Other Items
Heating: Electric Heaters
Garden/Outside Space: Yes
Parking: No
Garage: No
Ground floor - 72'11" (22.23m) x 21'8" (6.6m) : 1579 sqft (146.72 sqm)
Restaurant/kitchen/public areas
Second floor - 72'11" (22.23m) x 21'8" (6.6m) : 1579 sqft (146.72 sqm)
Large commercial room, plus 3 residential letting rooms
Third floor - 29'1" (8.86m) x 21'6" (6.55m) : 625 sqft (58.03 sqm)
1 bedroom flat
Commercial/residential mixed use
£71,000 income per annum
Circa 3,800 square feet of floor space
Potential to redevelop and create more space
MOTIVATED VENDOR
Freehold - EAP Estates are pleased to offer this deceptively large commercial/residential mixed use property split over three floors and located on the outskirts of town. With a long term income security of over £71,000 per annum and potential redevelopment in the future (subject to planning approval) this is an exciting opportunity not to be missed. Currently the property with approximately 3,800 square feet of floor space, is laid out over three floors. On the ground floor there is a busy cafe`/ restaurant with full liquor license, kitchen, store rooms and public conveniences. The second floor offers a mix of commercial and residential units, and on the third floor there is a large 1 bedroom apartment.
For further details and to arrange a private viewing call Panny on 07700347444 or email panny@eapjersey.com
Notice
KNOW YOUR CLIENT
ANTI MONEY LAUNDERING
When an offer is accepted and negotiations for the purchase of the property are underway, the prospective purchasers will be required to produce photo identification ( driving licence or passport ), proof of residency ( a current utility bill ), and your registration card. You will also need to confirm source of funds. This is in order for us to comply with current Money Laundering Legislation.
Please note we have not tested any apparatus, fixtures, fittings, or services. Interested parties must undertake their own investigation into the working order of these items. All measurements are approximate and photographs provided for guidance only.
Utilities
Electric: Mains Supply
Gas: None
Water: Mains Supply
Sewerage: Mains Supply
Broadband: Cable
Telephone: Landline
Other Items
Heating: Electric Heaters
Garden/Outside Space: Yes
Parking: No
Garage: No
Ground floor - 72'11" (22.23m) x 21'8" (6.6m) : 1579 sqft (146.72 sqm)
Restaurant/kitchen/public areas
Second floor - 72'11" (22.23m) x 21'8" (6.6m) : 1579 sqft (146.72 sqm)
Large commercial room, plus 3 residential letting rooms
Third floor - 29'1" (8.86m) x 21'6" (6.55m) : 625 sqft (58.03 sqm)
1 bedroom flat
Map

Stamp Duty
Calculated on the property value of £715,000 the total stamp duty would be £14,525
Subject to £80 registration fee and £20 Jurat's fee where applicable.
Subject to £80 registration fee and £20 Jurat's fee where applicable.











