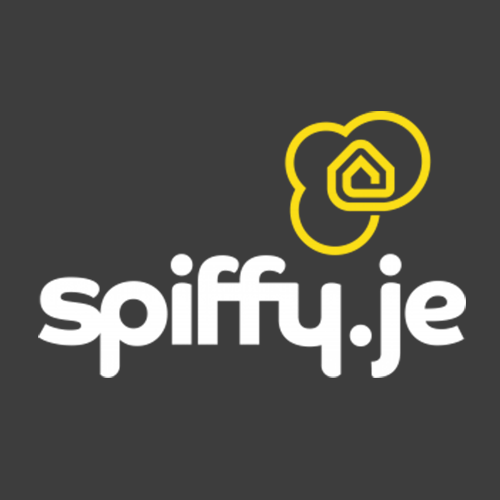Share Property
Features
Summary
They don't build them like this any more! A wonderful example of Victorian architecture located a stones throw from People's Park and a few minutes from the beach at West Park. The accommodation over three floors provides plenty of space for a growing family.
Downstairs two spacious reception rooms enjoy high ceilings and provide various lay-out options. Original tall sliding doors lead from one to the other.
To the rear is a twenty foot fully fitted kitchen leading to spacious dining room, and a cloakroom. Upstairs on a half landing are the house bathroom and shower room. Up again to the first floor takes you to two double bedrooms and a single. From here stairs to the top floor lead to two further bedrooms and another shower room.
Outside a private, patio garden is accessed from the kitchen. The property retains some lovely features including classic functional fireplaces in both reception rooms, wooden flooring, dado picture rails, ceiling roses and an original tiled pathway to the front door. The house has been re-wired and re-plumbed in recent years and a new electric boiler added in 2023.
Living
Impressive hallway with doors to all principle rooms. Charming living and dining rooms - separated by original sliding doors - both with high ceilings and features including ceiling rose, dado picture rail and classic functional fireplaces with tiled surround. Solid wood flooring and tall bay window to front. Tall window to rear. Large kitchen with high and low level units and integrated appliances including Rangemaster oven with hob, extractor, fridge, freezer and dishwasher. Granite worktops and tiled splash backs. Spacious dining area with plenty of space for a family dining table. Cloakroom.
Sleeping
Three bedrooms on first floor and a further two on the second floor. Bathroom and shower room on first floor and further shower room on second floor.
Outside
Private, enclosed patio garden providing a relaxing space to enjoy the sun and for alfresco dining. Gate to rear. The house is in the Cheapside residents parking zone. Permit currently £401.14 plus GST per annum.
Services
All mains. New electric central heating with new boiler 2023. Recently fully rewired and re-plumbed. Wired for fibre.
Map

Stamp Duty
Subject to £80 registration fee and £20 Jurat's fee where applicable.



























































